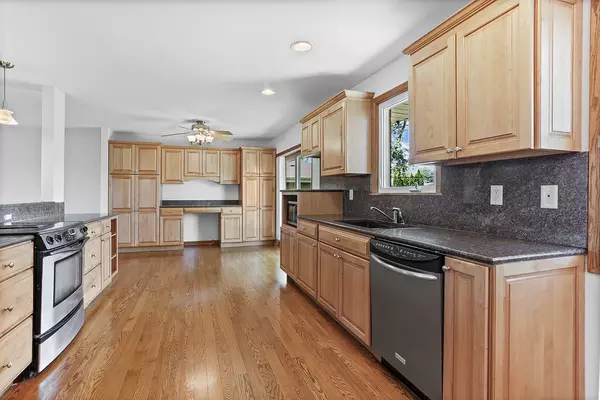For more information regarding the value of a property, please contact us for a free consultation.
6120 W 129th Street Palos Heights, IL 60463
Want to know what your home might be worth? Contact us for a FREE valuation!

Our team is ready to help you sell your home for the highest possible price ASAP
Key Details
Sold Price $410,000
Property Type Single Family Home
Sub Type Detached Single
Listing Status Sold
Purchase Type For Sale
Square Footage 2,636 sqft
Price per Sqft $155
Subdivision Palos Gardens
MLS Listing ID 11403458
Sold Date 07/29/22
Style Quad Level
Bedrooms 3
Full Baths 3
Year Built 1965
Annual Tax Amount $8,113
Tax Year 2020
Lot Dimensions 81 X 124
Property Description
Amazing three bedroom, three bath quad level home with full finished sub-basement. Open concept main level with professionally re-finished gleaming hardwood floors throughout. Features include a beautiful spacious kitchen with custom maple cabinets, granite counter-tops, stainless appliances, and plenty of cabinet and counter space. Living room with large bay window. Family room with corner fireplace and sliding door to huge 4 season 22 x 16 Florida sunroom addition with vaulted ceilings and skylight. New carpeting in family room and Florida room. All bedrooms with hardwood floors.Bathroom off family room features steam shower. Master bedroom with full master bath. All freshly painted in neutral decor throughout. Large fenced in yard with mature trees, and storage shed. Situated on tree lined street. Taxes do not reflect exemptions. A must see!
Location
State IL
County Cook
Community Curbs, Street Paved
Rooms
Basement Full
Interior
Interior Features Hardwood Floors
Heating Natural Gas, Forced Air
Cooling Central Air
Fireplaces Number 1
Fireplace Y
Appliance Range, Microwave, Dishwasher, Refrigerator, Washer, Dryer
Laundry In Unit
Exterior
Exterior Feature Patio
Parking Features Attached
Garage Spaces 2.0
View Y/N true
Roof Type Asphalt
Building
Lot Description Fenced Yard
Story Split Level w/ Sub
Foundation Concrete Perimeter
Sewer Public Sewer
Water Lake Michigan
New Construction false
Schools
School District 128, 128, 218
Others
HOA Fee Include None
Ownership Fee Simple
Special Listing Condition None
Read Less
© 2024 Listings courtesy of MRED as distributed by MLS GRID. All Rights Reserved.
Bought with William Harrigan • Stapleton Brothers Realty



