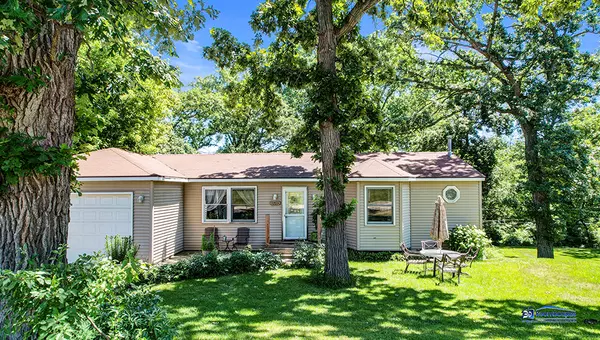For more information regarding the value of a property, please contact us for a free consultation.
5016 N Westwood Drive Mchenry, IL 60051
Want to know what your home might be worth? Contact us for a FREE valuation!

Our team is ready to help you sell your home for the highest possible price ASAP
Key Details
Sold Price $210,000
Property Type Single Family Home
Sub Type Detached Single
Listing Status Sold
Purchase Type For Sale
Square Footage 1,181 sqft
Price per Sqft $177
Subdivision Pistakee Hills
MLS Listing ID 11399448
Sold Date 08/01/22
Style Ranch
Bedrooms 2
Full Baths 3
Year Built 1988
Annual Tax Amount $3,562
Tax Year 2021
Lot Size 0.300 Acres
Lot Dimensions 13068
Property Description
A very spacious and cute home just blocks from Pistakee Lake is for sale! New HARDWOOD flooring in living room and the second bedroom. The homes kitchen has a pantry closet, table space, and sliding glass doors leading to the enormous, tiered deck. The primary suite has a great in-depth closet, big bathroom, and the room has access to the deck. 1st FLOOR LAUNDRY off of the garage and second full bath complete the main level. The WALKOUT basement has a large rec room, bonus room that could a potential third bedroom or office, a third full bathroom, plus extra storage space. The large lot is perfect for adding a vegetable garden or other landscaping features for peace and leisure. Home is located near shopping and restaurants. View the Virtual 3D Tour to preview the home easily.
Location
State IL
County Mc Henry
Rooms
Basement Walkout
Interior
Interior Features Hardwood Floors, Wood Laminate Floors, First Floor Bedroom, First Floor Laundry, First Floor Full Bath, Walk-In Closet(s), Some Carpeting
Heating Natural Gas, Forced Air
Cooling Central Air
Fireplaces Number 1
Fireplace Y
Appliance Range, Dishwasher, Refrigerator, Washer, Dryer
Laundry In Unit
Exterior
Exterior Feature Deck, Patio
Parking Features Attached
Garage Spaces 2.0
View Y/N true
Roof Type Asphalt
Building
Story 1 Story
Foundation Concrete Perimeter
Sewer Septic-Private
Water Private Well
New Construction false
Schools
Middle Schools Johnsburg Junior High School
High Schools Johnsburg High School
School District 12, 12, 12
Others
HOA Fee Include None
Ownership Fee Simple
Special Listing Condition None
Read Less
© 2024 Listings courtesy of MRED as distributed by MLS GRID. All Rights Reserved.
Bought with Mark Mariahazy-West • Redfin Corporation



