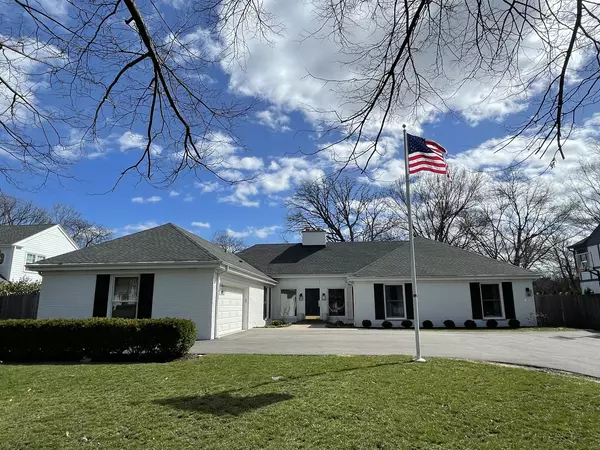For more information regarding the value of a property, please contact us for a free consultation.
1225 W Deerpath Road Lake Forest, IL 60045
Want to know what your home might be worth? Contact us for a FREE valuation!

Our team is ready to help you sell your home for the highest possible price ASAP
Key Details
Sold Price $1,140,000
Property Type Single Family Home
Sub Type Detached Single
Listing Status Sold
Purchase Type For Sale
Square Footage 2,989 sqft
Price per Sqft $381
Subdivision Meadowood
MLS Listing ID 11339427
Sold Date 08/01/22
Style Ranch
Bedrooms 5
Full Baths 3
Half Baths 1
Year Built 1965
Annual Tax Amount $13,244
Tax Year 2020
Lot Size 0.470 Acres
Lot Dimensions 99X205X98X199
Property Description
This 'jewel box' home packs a tremendous amount of fresh design and thoughtful space planning into a 5 bedroom 3.1 bath single floor ranch home with full, finished basement. Absolutely redone top to bottom and to the nines! Minutes from downtown Lake Forest with a bright and open floor plan. Gleaming hardwood floors and sun-drenched living room with cozy fireplace. Dining room open to living room and kitchen leading to a pristine deck. Beamed, vaulted family room with French doors leading to brick paver patio. Primary bedroom includes private bathroom with dressing area and closets galore. Fully fenced and private yard. Whether you are a family moving to town seeking 'move-in ready' or a single/couple looking to stay in Lake Forest, but downsizing from farther east, this ranch packs a high quality and design-centric punch. TARGETING AUGUST 1ST MOVE OUT.
Location
State IL
County Lake
Community Curbs, Street Paved
Rooms
Basement Full
Interior
Interior Features Vaulted/Cathedral Ceilings, Bar-Wet, Hardwood Floors, First Floor Bedroom, First Floor Laundry, First Floor Full Bath
Heating Natural Gas, Forced Air
Cooling Central Air
Fireplaces Number 1
Fireplaces Type Gas Log
Fireplace Y
Appliance Range, Microwave, Dishwasher, Refrigerator, Washer, Dryer, Disposal
Exterior
Exterior Feature Deck, Brick Paver Patio
Parking Features Attached
Garage Spaces 2.0
View Y/N true
Roof Type Asphalt
Building
Lot Description Fenced Yard, Landscaped
Story 1 Story
Foundation Concrete Perimeter
Sewer Public Sewer
Water Lake Michigan, Public
New Construction false
Schools
Elementary Schools Everett Elementary School
Middle Schools Deer Path Middle School
High Schools Lake Forest High School
School District 67, 67, 115
Others
HOA Fee Include None
Ownership Fee Simple
Special Listing Condition None
Read Less
© 2025 Listings courtesy of MRED as distributed by MLS GRID. All Rights Reserved.
Bought with Mona Hellinga • Berkshire Hathaway HomeServices Chicago



