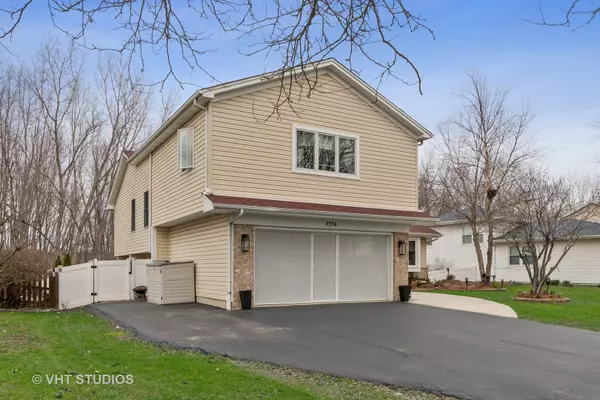For more information regarding the value of a property, please contact us for a free consultation.
1716 Hidden Valley Drive Bolingbrook, IL 60490
Want to know what your home might be worth? Contact us for a FREE valuation!

Our team is ready to help you sell your home for the highest possible price ASAP
Key Details
Sold Price $430,000
Property Type Single Family Home
Sub Type Detached Single
Listing Status Sold
Purchase Type For Sale
Square Footage 2,369 sqft
Price per Sqft $181
Subdivision Hickory Oaks
MLS Listing ID 11374180
Sold Date 08/03/22
Bedrooms 4
Full Baths 2
Year Built 1994
Annual Tax Amount $8,911
Tax Year 2020
Lot Size 9,583 Sqft
Lot Dimensions 138 X 70
Property Description
Truly NOT like the others. This Trilevel has been customized to include a Primary Bedroom over the garage, second oven in the Laundry Room, balcony off the second bedroom, huge island in the Kitchen, and gorgeous views from three sides of the Living Room. Featuring vaulted ceilings, custom tile work and cabinetry, fireplace, this home is one of a kind. Walking in the front door you enter the Eating Area\Kitchen with high ceilings, large windows, enormous island, custom cabinets, stainless steel hood over gourmet range and plenty of counter space. Desk area features more cabinets along with a beverage fridge. Blinds in the kitchen and living room are custom, operated by remote. The sliding glass door from the Living Room takes you to the deck that wraps around the back of the house to the pergola and pool. Gorgeous views of the Forest Preserve behind the home. The yard is fenced, there is a gate to go into the Preserve to fish the creeks\river or just take a nature walk. Back inside the house, on the lower level you will find a full bath, spacious Laundry Room and Family Room. Upstairs there are three bedrooms, with one full bath that has dual shower heads, exquisite tile work, heated floor, and volume ceiling. One of the bedrooms has a balcony to sit and enjoy the outdoors. From the hallway with heated floors you will find the stairs that lead up to the Primary Bedroom over the garage. This large space has multiple closets, volume ceiling and fills with tons of natural light. The garage has an epoxy floor and pull down, metal screen door to add even more living space to this large home. Don't miss out on this amazing home.
Location
State IL
County Will
Rooms
Basement None
Interior
Interior Features Vaulted/Cathedral Ceilings, Heated Floors, Built-in Features, Drapes/Blinds
Heating Natural Gas
Cooling Central Air
Fireplaces Number 1
Fireplaces Type Gas Log
Fireplace Y
Appliance Range, Microwave, Dishwasher, Refrigerator, Washer, Dryer, Stainless Steel Appliance(s), Range Hood, Gas Oven
Laundry Gas Dryer Hookup, In Unit, Sink
Exterior
Exterior Feature Balcony, Deck, Patio, Above Ground Pool, Storms/Screens
Parking Features Attached
Garage Spaces 2.0
Pool above ground pool
View Y/N true
Roof Type Asphalt
Building
Lot Description Fenced Yard, Nature Preserve Adjacent, Backs to Trees/Woods, Sidewalks
Story Multi-Level
Foundation Concrete Perimeter
Sewer Public Sewer
Water Public
New Construction false
Schools
School District 365U, 365U, 365U
Others
HOA Fee Include None
Ownership Fee Simple
Special Listing Condition None
Read Less
© 2025 Listings courtesy of MRED as distributed by MLS GRID. All Rights Reserved.
Bought with Simone Jones • Real People Realty



