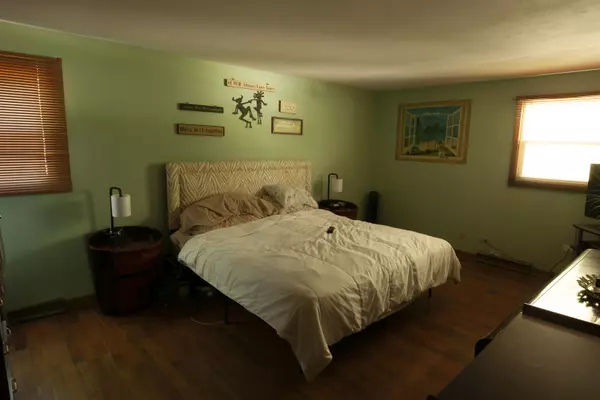For more information regarding the value of a property, please contact us for a free consultation.
994 Marlene Avenue Elgin, IL 60123
Want to know what your home might be worth? Contact us for a FREE valuation!

Our team is ready to help you sell your home for the highest possible price ASAP
Key Details
Sold Price $318,900
Property Type Single Family Home
Sub Type Detached Single
Listing Status Sold
Purchase Type For Sale
Square Footage 2,271 sqft
Price per Sqft $140
Subdivision Eagle Heights
MLS Listing ID 11450694
Sold Date 08/11/22
Bedrooms 4
Full Baths 2
Half Baths 1
Year Built 1968
Annual Tax Amount $6,680
Tax Year 2020
Lot Size 0.261 Acres
Lot Dimensions 11375
Property Description
Fantastic single-family home located in desired Eagle Heights. This spacious home has four bedrooms with two and a half bathrooms. As you step inside you will observe a large eat in kitchen with upgraded appliances and granite counter tops. There is a separate dining room which has a wood burning fireplace for those holiday family get togethers. Laminate floors and six panel doors. There is a first floor laundry and private back yard with a giant deck for entertaining. The master bedroom has its own master bathroom and the second bathroom has a whirlpool tub. This home also features a partially finished 1200 sq. foot basement with lots of storage. In addition the owner's daughter and her brothers were musician's and their parents built a soundproof media room. Take advantage of this and make your self a entertainment room for movie night. The hallway entering the room is also sound proof (was used as a vocal room) and darkened which the owner uses to relax and calls their Zen room. The home is located on a cross street near a dead end, resulting in little to no traffic. This is a home with a lot to offer and will not last long!!!
Location
State IL
County Kane
Rooms
Basement Full
Interior
Interior Features Hardwood Floors, First Floor Laundry, Built-in Features, Walk-In Closet(s), Bookcases, Some Carpeting, Some Window Treatmnt, Drapes/Blinds, Granite Counters, Separate Dining Room, Some Storm Doors
Heating Natural Gas
Cooling Central Air
Fireplaces Number 1
Fireplaces Type Wood Burning
Fireplace Y
Laundry Gas Dryer Hookup
Exterior
Exterior Feature Deck, Hot Tub, Storms/Screens
Parking Features Attached
Garage Spaces 2.0
View Y/N true
Roof Type Asphalt
Building
Story 2 Stories
Foundation Concrete Perimeter
Water Public
New Construction false
Schools
Elementary Schools Creekside Elementary School
Middle Schools Kimball Middle School
High Schools Larkin High School
School District 46, 46, 46
Others
HOA Fee Include None
Ownership Fee Simple
Special Listing Condition None
Read Less
© 2024 Listings courtesy of MRED as distributed by MLS GRID. All Rights Reserved.
Bought with Mark Goff • HomeSmart Connect LLC
GET MORE INFORMATION




