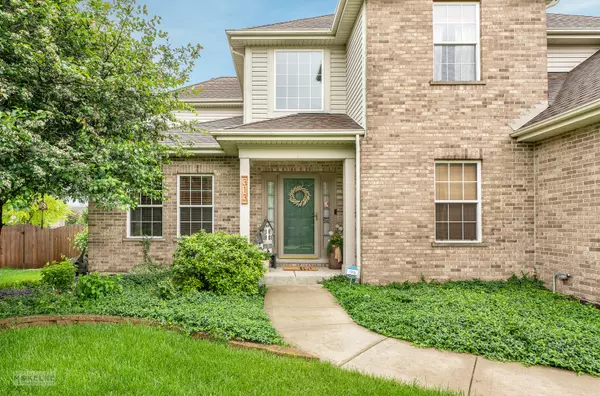For more information regarding the value of a property, please contact us for a free consultation.
313 Bucktail Drive Oswego, IL 60543
Want to know what your home might be worth? Contact us for a FREE valuation!

Our team is ready to help you sell your home for the highest possible price ASAP
Key Details
Sold Price $447,500
Property Type Single Family Home
Sub Type Detached Single
Listing Status Sold
Purchase Type For Sale
Square Footage 2,700 sqft
Price per Sqft $165
Subdivision Estates Of Fox Chase
MLS Listing ID 11402037
Sold Date 08/12/22
Bedrooms 4
Full Baths 2
Half Baths 1
Year Built 2003
Annual Tax Amount $8,609
Tax Year 2020
Lot Size 0.266 Acres
Lot Dimensions 80X140
Property Description
YOUR SEARCH IS OVER.... No Cookie Cutter home here. Welcome Home to this SEMI-CUSTOM built, meticulously maintained, well updated, move-in ready, turn-key home in The Estates of Fox Chase. From the moment you step foot inside this home you will see the original owners have lovingly cared for, maintained, and updated this home over the years. The first floor boasts beautiful hardwood floors & 9' ceilings. Combo Living Room/Dining Room provide ample space for entertaining or retreating to a quiet space. The large family room features an accent wall with fireplace (wood or gas) and is the perfect place to gather! The kitchen is recently updated (2021) to feature updated cabinets, new granite counters, tin backsplash, and sink! Imagine having your morning coffee or evening spirits in the sun room (currently used as an additional dining area.) First floor also has a convenient office/den/playroom, updated half bath with vintage distressed porcelain tile, and an updated mud room (plumbed for utility sink.) Upstairs you will enjoy the master suite featuring a walk in closet and the bathroom with large soaking tub, stand up shower, and dual vanity. 3 additional bedrooms and hall bathroom complete the second level. The 3rd bedroom features a finished attic/crawlspace that has been used as a clubhouse/playroom! 6 panel wood doors, wood trim, arched doorways, tray ceilings, and hallway niche show the quality of construction this home has. The finished basement has a rec room ideal for movie night, game-night, play room, etc! Two additional bonus rooms/office space offer versatility for all your needs. Plenty of storage space, too! This home not only checks all you interior wants & needs, but also the exterior wants & needs! The 3 car garage sits atop a 3 car wide concrete driveway! The backyard oasis has a deck, patio, above ground pool, and Playhouse/Shed (with a doorbell!) Staycations have never been so easy! The pool has newer pump, filter, and liner. Roof- 2020. NO HOA!!!!! Smart Home with each room wired with Cat 5E cabling. Ideal Location near Mill and Orchard allows easy access to downtown Oswego and I-88! When you first thought of moving, this was the home you dreamt about! Call the movers and start packing!
Location
State IL
County Kendall
Community Sidewalks, Street Lights, Street Paved
Rooms
Basement Full
Interior
Interior Features Hardwood Floors, First Floor Laundry, Open Floorplan
Heating Natural Gas, Forced Air
Cooling Central Air
Fireplaces Number 1
Fireplaces Type Wood Burning, Gas Log, Gas Starter
Fireplace Y
Appliance Range, Microwave, Dishwasher, Refrigerator, Disposal, Water Softener
Exterior
Exterior Feature Deck, Patio, Above Ground Pool
Parking Features Attached
Garage Spaces 3.0
Pool above ground pool
View Y/N true
Building
Lot Description Fenced Yard
Story 2 Stories
Sewer Public Sewer
Water Public
New Construction false
Schools
Elementary Schools Fox Chase Elementary School
Middle Schools Traughber Junior High School
High Schools Oswego High School
School District 308, 308, 308
Others
HOA Fee Include None
Ownership Fee Simple
Special Listing Condition None
Read Less
© 2024 Listings courtesy of MRED as distributed by MLS GRID. All Rights Reserved.
Bought with Mercy Alvaran • Serene Corporation
GET MORE INFORMATION




