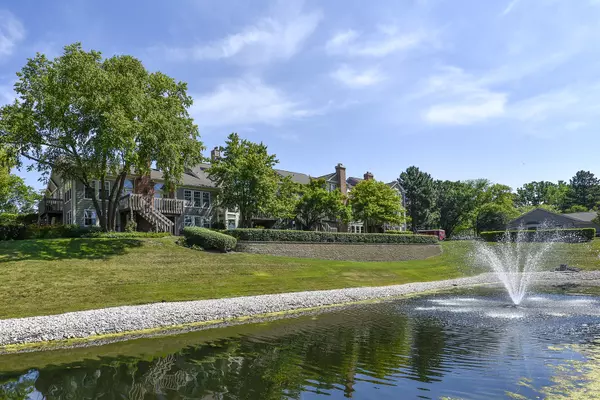For more information regarding the value of a property, please contact us for a free consultation.
171 Tantallon Lane Inverness, IL 60067
Want to know what your home might be worth? Contact us for a FREE valuation!

Our team is ready to help you sell your home for the highest possible price ASAP
Key Details
Sold Price $453,000
Property Type Townhouse
Sub Type Townhouse-Ranch
Listing Status Sold
Purchase Type For Sale
Square Footage 2,000 sqft
Price per Sqft $226
Subdivision Inverness On The Ponds
MLS Listing ID 11455902
Sold Date 08/15/22
Bedrooms 2
Full Baths 3
HOA Fees $595/mo
Year Built 1987
Annual Tax Amount $11,135
Tax Year 2020
Lot Dimensions INTEGRAL
Property Description
Here is the opportunity you've been hoping for, a ranch style townhome with walk-out lower level, on water, in Inverness On The Ponds! This sought after gated community across the street from Inverness Golf Club offers both convenience to most anything combined with a maintenance free lifestyle. This end-unit model features the ease of one floor living combined with a very desirable floorplan. Stepping inside you are immediately struck by the soaring vaulted ceiling in the entry and great room beyond. The gas log fireplace draws your eye and is flanked by two sets of French doors leading to the first of two decks. The picturesque views of the pond with it's fountains and even a Swan are outstanding! The kitchen is adjacent and offers ample cabinetry and counter space coupled with a table area and sliding door to a second deck, perfect for grilling. This space flows into the more cozy family room area offering ample natural light from two directions. There is also the more formal dining room with it's intricate ceiling details and bay window area. You will also appreciate the mud/laundry room access from the attached 2 car garage, a perfect transition space when returning home. The main level also features 2 bedrooms with 2 full baths. The master bedroom is very spacious and again features those soring vaulted ceilings. The master bath is generous in size and a walk-in closet is also here. Not to be outdone, wait until you see all the additional space the finished walk-out basement offers! The recreation area is enormous and includes above grade windows, door access to the lower level patio overlooking the pond, bar area and more. In addition, a very nice office with window views in two directions allows for more natural light to flow in. You will also find a third full bath, bonus room, storage room, and workshop. This space just keeps going! This townhome offers location, style, views, and amenities. Don't miss it.
Location
State IL
County Cook
Rooms
Basement Full, Walkout
Interior
Interior Features Vaulted/Cathedral Ceilings, Bar-Wet, Hardwood Floors, Solar Tubes/Light Tubes, First Floor Bedroom, First Floor Laundry, First Floor Full Bath, Storage, Walk-In Closet(s)
Heating Natural Gas, Forced Air
Cooling Central Air
Fireplaces Number 1
Fireplaces Type Gas Log
Fireplace Y
Appliance Range, Microwave, Dishwasher, Refrigerator, Washer, Dryer, Disposal
Exterior
Exterior Feature Deck, Patio
Parking Features Attached
Garage Spaces 2.0
View Y/N true
Roof Type Asphalt
Building
Lot Description Pond(s), Water View
Foundation Concrete Perimeter
Sewer Public Sewer
Water Lake Michigan
New Construction false
Schools
Elementary Schools Marion Jordan Elementary School
Middle Schools Walter R Sundling Junior High Sc
High Schools Wm Fremd High School
School District 15, 15, 211
Others
Pets Allowed Cats OK, Dogs OK
HOA Fee Include Insurance, Security, Exterior Maintenance, Lawn Care, Snow Removal
Ownership Condo
Special Listing Condition None
Read Less
© 2025 Listings courtesy of MRED as distributed by MLS GRID. All Rights Reserved.
Bought with Ilona Kazmer • Baird & Warner



