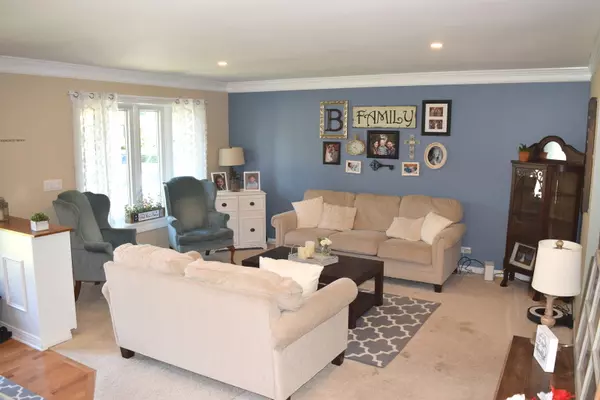For more information regarding the value of a property, please contact us for a free consultation.
1865 Kingman Drive Elgin, IL 60123
Want to know what your home might be worth? Contact us for a FREE valuation!

Our team is ready to help you sell your home for the highest possible price ASAP
Key Details
Sold Price $305,000
Property Type Single Family Home
Sub Type Detached Single
Listing Status Sold
Purchase Type For Sale
Square Footage 1,666 sqft
Price per Sqft $183
Subdivision Century Oaks West
MLS Listing ID 11463588
Sold Date 08/19/22
Style Tri-Level
Bedrooms 3
Full Baths 2
Half Baths 1
Year Built 1980
Annual Tax Amount $6,254
Tax Year 2020
Lot Dimensions 76X120X75X120
Property Description
Spacious well maintained split level featuring 3 beds, 2.1 baths and 2 car garage. The main level consists of a spacious living room with new bay window (2018) offering loads of natural light, new hardwood in the entry and 1/2 wall with built-ins. Kitchen features all new stainless steel appliances (2020), professionally painted cabinetry for current trends, large eat in area featuring additional cabinetry with glass windows. Direct access to the 3 season room with electric, very spacious. Newly remodeled laundry room also located off the kitchen. The second floor features 3 bedrooms and 2 baths. The master bath was a complete remodel including all new tile work, rain shower head, new vanity, and mirror. The master bedroom upgraded with crown molding and hardwood flooring. Second full bath features new ceramic tile flooring. Lower level offers a beautiful brick fireplace, spacious rec room and current additional area used as a toy room. There is a large utility closet with direct access to the crawl space which has a concrete floor. The exterior features a large deck and gazebo which was stained in 2021, overlooking the fully fenced yard with beautiful landscaping. New roof on the gazebo in 2020. New furnace with humidifier and A/C (2018). Professionally landscaped throughout and beautiful upgraded brick walkway. Well maintained but sold as-is, seller will consider a carpet credit for the living room.
Location
State IL
County Kane
Community Curbs, Sidewalks, Street Lights, Street Paved
Rooms
Basement None
Interior
Interior Features Hardwood Floors, First Floor Laundry
Heating Natural Gas, Forced Air
Cooling Central Air
Fireplaces Number 1
Fireplaces Type Wood Burning, Gas Starter
Fireplace Y
Appliance Range, Microwave, Dishwasher, Refrigerator, Washer, Dryer, Disposal, Stainless Steel Appliance(s)
Exterior
Exterior Feature Deck, Screened Patio, Storms/Screens
Parking Features Attached
Garage Spaces 2.0
View Y/N true
Roof Type Asphalt
Building
Lot Description Fenced Yard, Landscaped
Story Split Level
Foundation Concrete Perimeter
Sewer Public Sewer
Water Public
New Construction false
Schools
Elementary Schools Century Oaks Elementary School
Middle Schools Kimball Middle School
High Schools Larkin High School
School District 46, 46, 46
Others
HOA Fee Include None
Ownership Fee Simple
Special Listing Condition None
Read Less
© 2024 Listings courtesy of MRED as distributed by MLS GRID. All Rights Reserved.
Bought with Amy Foote • Compass
GET MORE INFORMATION




