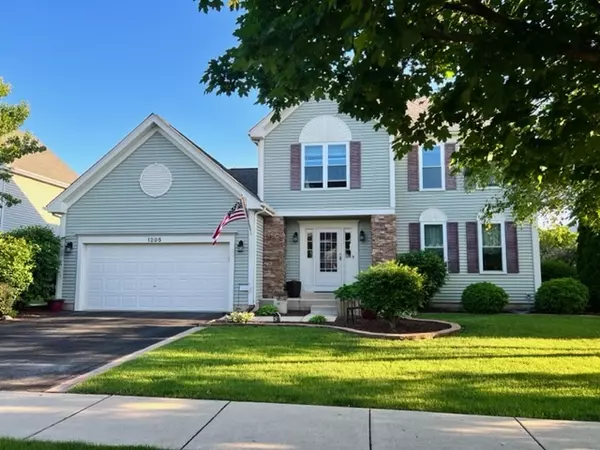For more information regarding the value of a property, please contact us for a free consultation.
1205 Amaranth Drive Naperville, IL 60564
Want to know what your home might be worth? Contact us for a FREE valuation!

Our team is ready to help you sell your home for the highest possible price ASAP
Key Details
Sold Price $415,000
Property Type Single Family Home
Sub Type Detached Single
Listing Status Sold
Purchase Type For Sale
Square Footage 1,963 sqft
Price per Sqft $211
Subdivision Chicory Place
MLS Listing ID 11425571
Sold Date 08/17/22
Style Traditional
Bedrooms 3
Full Baths 2
Half Baths 1
HOA Fees $14/ann
Year Built 1994
Annual Tax Amount $8,517
Tax Year 2021
Lot Size 9,365 Sqft
Lot Dimensions 68X116X122X55
Property Description
Pristine home in Chicory Place! Close schools, shopping, & tollway!! 3 Bedroom 2.1 Baths 2 Car Garage. Kitchen featuring Stainless Appliances and Siltstone Countertops. Many updates including all new Low E Windows & Newer Patio Door, updated siding, soffits and fascia! Roof 2010, CAC 2021,Water Heater 2018, Furnace 2012, Fabulous fenced yard with gazebo! Small water feature! Finished Basement w/ Rec Room & Workshop Area & Storage Area. All Appliances are included. Microwave 2021, Dishwasher 2020. Many Updates in Baths with Octagonal Window in Master Bath. Beautifully Landscaped including outdoor lighting. Please exclude Gazebo Fire Table and Gazebo lights. You won't want to miss this GEM!!10+
Location
State IL
County Du Page
Community Curbs, Sidewalks, Street Lights, Street Paved
Rooms
Basement Full
Interior
Interior Features Wood Laminate Floors, Walk-In Closet(s), Ceilings - 9 Foot, Some Carpeting, Some Insulated Wndws
Heating Natural Gas, Forced Air
Cooling Central Air
Fireplace Y
Appliance Range, Microwave, Dishwasher, Refrigerator, Washer, Dryer, Disposal, Stainless Steel Appliance(s)
Laundry Gas Dryer Hookup
Exterior
Exterior Feature Patio, Brick Paver Patio
Parking Features Attached
Garage Spaces 2.0
View Y/N true
Roof Type Asphalt
Building
Lot Description Fenced Yard, Landscaped, Mature Trees, Sidewalks
Story 2 Stories
Foundation Concrete Perimeter
Sewer Public Sewer
Water Public
New Construction false
Schools
Elementary Schools Owen Elementary School
Middle Schools Still Middle School
High Schools Metea Valley High School
School District 204, 204, 204
Others
HOA Fee Include Insurance
Ownership Fee Simple
Special Listing Condition None
Read Less
© 2024 Listings courtesy of MRED as distributed by MLS GRID. All Rights Reserved.
Bought with Kuljeet Singh • Gava Realty
GET MORE INFORMATION




