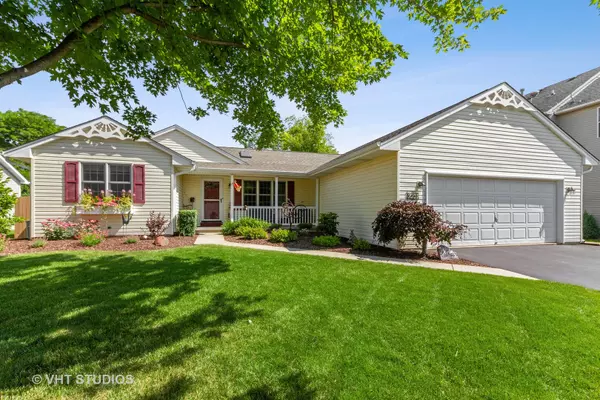For more information regarding the value of a property, please contact us for a free consultation.
551 Valerian Lane Woodstock, IL 60098
Want to know what your home might be worth? Contact us for a FREE valuation!

Our team is ready to help you sell your home for the highest possible price ASAP
Key Details
Sold Price $312,500
Property Type Single Family Home
Sub Type Detached Single
Listing Status Sold
Purchase Type For Sale
Square Footage 1,511 sqft
Price per Sqft $206
Subdivision Prairie Ridge
MLS Listing ID 11460628
Sold Date 08/23/22
Style Ranch
Bedrooms 3
Full Baths 3
Year Built 1998
Annual Tax Amount $6,896
Tax Year 2021
Lot Size 8,690 Sqft
Lot Dimensions 75X115
Property Description
Original owners built this ranch home with just the right amenities! It has been kept up-to-date with modern finishes and continues to be meticulously cared for. The front porch welcomes visitors and makes a great spot to start your day. LVP flooring (2019) flows throughout the first floor living area into the kitchen with its newer granite kitchen counters, backsplash, and painted cabinets (2020.) The primary bedroom is on the opposite side of the house than the other two bedrooms which provides privacy. Primary bathroom updates include Quartz counters, ceramic tile flooring, comfort height vanity, and shower surround (2018.) A full, finished basement doubles the living space with a family room, rec area, office, third full bath and large storage room. New carpet in family room and hardwood throughout the rest of the basement space makes for a cozy place to unwind in front of the Vermont Casting Stove. The garage was built large at 24'x24', has epoxy flooring and pull down attic stairs for access to extra attic storage. Quality construction and products include solid core six panel doors, newer Marvin windows, door and skylights (2008-2010). Welcome summer night barbecues on the large maintenance-free vinyl deck (2008) overlooking the fenced yard, 6' privacy fence (rebuilt and stained in 2022), alongside the brick paver pathways (2020.) The roof was new in 2014, gutters and gutter guards in 2019 & 2021. A full list of features and updates is available. This is a house you'd be proud to call your home!
Location
State IL
County Mc Henry
Community Park, Tennis Court(S), Curbs, Sidewalks, Street Lights, Street Paved
Rooms
Basement Full
Interior
Interior Features Vaulted/Cathedral Ceilings, Skylight(s), Hardwood Floors, Wood Laminate Floors, First Floor Bedroom, First Floor Laundry, First Floor Full Bath, Built-in Features, Walk-In Closet(s), Granite Counters
Heating Natural Gas, Forced Air
Cooling Central Air
Fireplaces Number 1
Fireplaces Type Gas Log, Gas Starter
Fireplace Y
Appliance Range, Microwave, Dishwasher, Refrigerator, Washer, Dryer
Laundry In Unit, Sink
Exterior
Exterior Feature Deck, Porch, Brick Paver Patio, Storms/Screens
Parking Features Attached
Garage Spaces 2.0
View Y/N true
Roof Type Asphalt
Building
Lot Description Fenced Yard
Story 1 Story
Foundation Concrete Perimeter
Sewer Public Sewer
Water Public
New Construction false
Schools
Elementary Schools Dean Street Elementary School
Middle Schools Creekside Middle School
High Schools Woodstock High School
School District 200, 200, 200
Others
HOA Fee Include None
Ownership Fee Simple
Special Listing Condition None
Read Less
© 2025 Listings courtesy of MRED as distributed by MLS GRID. All Rights Reserved.
Bought with Kim McCallister • Berkshire Hathaway HomeServices Starck Real Estate



