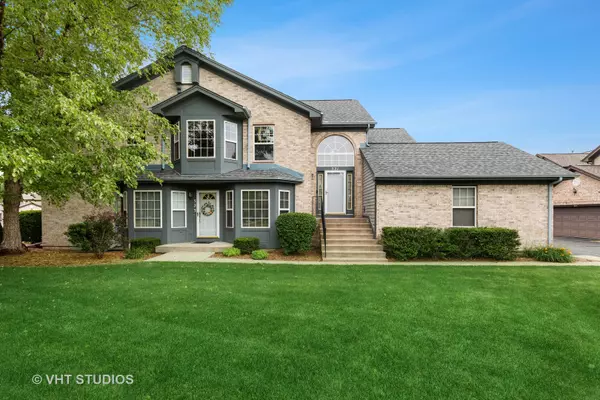For more information regarding the value of a property, please contact us for a free consultation.
521 KRESSWOOD Drive #521 Mchenry, IL 60050
Want to know what your home might be worth? Contact us for a FREE valuation!

Our team is ready to help you sell your home for the highest possible price ASAP
Key Details
Sold Price $223,000
Property Type Condo
Sub Type Condo
Listing Status Sold
Purchase Type For Sale
Square Footage 1,709 sqft
Price per Sqft $130
Subdivision Kresswood Trails
MLS Listing ID 11452251
Sold Date 08/23/22
Bedrooms 3
Full Baths 2
HOA Fees $223/mo
Year Built 2000
Annual Tax Amount $5,300
Tax Year 2021
Lot Dimensions COMMON
Property Description
End unit one-level living with a full - recently finished basement, and attached 2 car garage! Almost 2300 sq. ft of finished living space! Gas log fireplace (98% efficient) for those chilly nights to NetFlix and chill in the large open living room with cathedral ceiling. The kitchen is HUGE and open as well, with plenty of cabinet and counter space, an island with breakfast bar seating, and stainless steel appliances (double stove only 2 yrs. old). Newer hot water heater (about 2 yrs. old). The lower level rec room is recently finished and is perfect for entertaining! Pool table stays as well. Master bedroom features an elegant tray ceiling & 2 closets (one of them a walk-in closet). The master bath features a double sink, jetted garden tub, and a recently remodeled glass enclosed shower. Speaking of glass, most of the glass thermopane in the windows have been replaced (with 8 yrs left on the 10 yr warranty). Skylight replaced in 2021 when roofs were replaced. You won't find a nicer place to call home for the price. Hurry! These sell fast! 2021 RE TAXES are $5,300.44. Monthly assessments are $223 a month and cover all outside maintenance including landscaping, snow removal (even shoveling stairs and providing salt).
Location
State IL
County Mc Henry
Rooms
Basement Full
Interior
Interior Features Vaulted/Cathedral Ceilings, Skylight(s)
Heating Natural Gas, Forced Air
Cooling Central Air
Fireplaces Number 1
Fireplaces Type Wood Burning
Fireplace Y
Appliance Range, Microwave, Dishwasher, Refrigerator, Washer, Dryer, Disposal
Laundry In Unit
Exterior
Exterior Feature End Unit
Parking Features Attached
Garage Spaces 2.0
View Y/N true
Roof Type Asphalt
Building
Lot Description Common Grounds
Foundation Concrete Perimeter
Sewer Public Sewer
Water Public
New Construction false
Schools
Elementary Schools Riverwood Elementary School
Middle Schools Parkland Middle School
High Schools Mchenry High School - West Campu
School District 15, 15, 156
Others
Pets Allowed Additional Pet Rent, Cats OK, Dogs OK, Number Limit
HOA Fee Include Insurance, Exterior Maintenance, Lawn Care, Snow Removal
Ownership Condo
Special Listing Condition None
Read Less
© 2024 Listings courtesy of MRED as distributed by MLS GRID. All Rights Reserved.
Bought with Lisa Jensen • Keller Williams North Shore West



