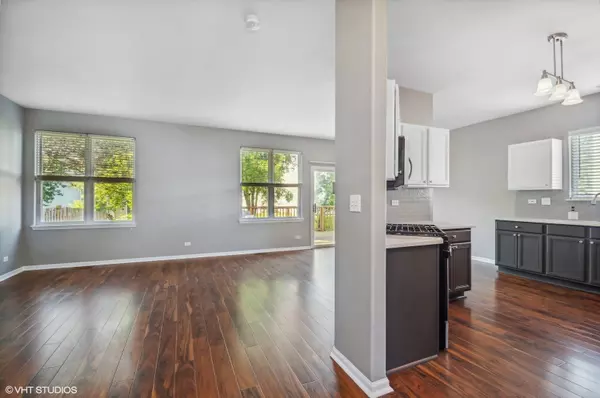For more information regarding the value of a property, please contact us for a free consultation.
28903 Bakers Drive Lakemoor, IL 60051
Want to know what your home might be worth? Contact us for a FREE valuation!

Our team is ready to help you sell your home for the highest possible price ASAP
Key Details
Sold Price $237,000
Property Type Condo
Sub Type 1/2 Duplex
Listing Status Sold
Purchase Type For Sale
Square Footage 1,433 sqft
Price per Sqft $165
Subdivision Lakemoor Farms
MLS Listing ID 11437554
Sold Date 08/24/22
Bedrooms 2
Full Baths 2
Half Baths 1
HOA Fees $13/ann
Year Built 2000
Annual Tax Amount $4,793
Tax Year 2021
Lot Dimensions 42X94
Property Description
Nestled in sought after Lakemoor Farms, an amazing opportunity waits for you! Freshly painted and decorated with style and taste designed to please and refresh the senses. Single family style living, with townhome pricing and freedom from monthly HOA expenses. Many new high end updates include large open kitchen with white and gray cabinets, quartz counters and Whirlpool stainless steel appliances, large loft with vaulted ceiling can easily be converted to a 3rd bedroom. Bullnose corners on drywall and 9' ceilings add dimension and depth. Primary bedroom features new LVT flooring, walk in closet and elegant, upgraded bath. 2nd bedroom highlights white beadboard accents. Beautifully finished full basement with 2nd full bath, and recessed lighting provide versatility for entertaining or expansion of additional bedrooms. Updated light fixtures, door handles and plantation blinds throughout. 2.5 car garage with 16' ceiling - plenty of space for storage. An abundance of privacy is evident with a location toward the back of Lakemoor Farms. Relax and enjoy the deck, with amazing landscaping and mature trees. New hot water tank and newer AC. This home will not disappoint! Note taxes do NOT reflect a Homeowners Exemption. HOA fee is only $162 per YEAR.
Location
State IL
County Lake
Rooms
Basement Full
Interior
Interior Features Vaulted/Cathedral Ceilings, First Floor Laundry
Heating Natural Gas, Forced Air
Cooling Central Air
Fireplace N
Appliance Range, Microwave, Dishwasher, Refrigerator, Washer, Dryer, Disposal, Stainless Steel Appliance(s)
Laundry In Unit
Exterior
Exterior Feature Deck, End Unit
Parking Features Attached
Garage Spaces 2.0
Community Features Park
View Y/N true
Roof Type Asphalt
Building
Foundation Concrete Perimeter
Sewer Public Sewer
Water Public
New Construction false
Schools
Elementary Schools Big Hollow Elementary School
Middle Schools Big Hollow Middle School
High Schools Grant Community High School
School District 38, 38, 124
Others
Pets Allowed Cats OK, Dogs OK
HOA Fee Include Other
Ownership Fee Simple
Special Listing Condition None
Read Less
© 2025 Listings courtesy of MRED as distributed by MLS GRID. All Rights Reserved.
Bought with Vikram Sagar • RE/MAX At Home



