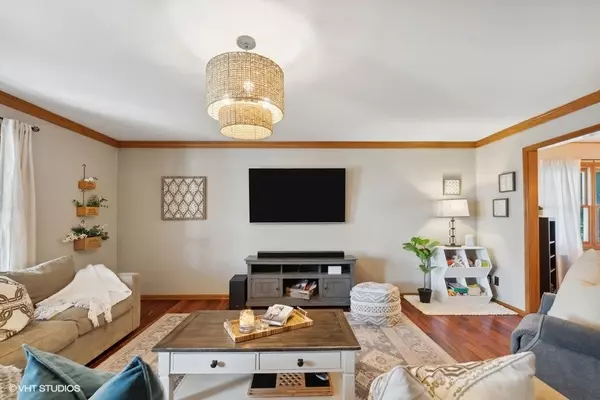For more information regarding the value of a property, please contact us for a free consultation.
424 Banbury Avenue Elburn, IL 60119
Want to know what your home might be worth? Contact us for a FREE valuation!

Our team is ready to help you sell your home for the highest possible price ASAP
Key Details
Sold Price $365,000
Property Type Single Family Home
Sub Type Detached Single
Listing Status Sold
Purchase Type For Sale
Square Footage 1,872 sqft
Price per Sqft $194
Subdivision Cambridge West
MLS Listing ID 11467071
Sold Date 08/30/22
Bedrooms 4
Full Baths 2
Half Baths 2
Year Built 1995
Annual Tax Amount $7,847
Tax Year 2021
Lot Dimensions 125X80
Property Description
SKRRRRRTTTTT! You're going to want to stop the car for this one! This 2 owner, immaculate and tastefully updated beauty in Elburn is ready to become your oasis. No HOA! Upon entering through the custom screened-in front porch, you are greeted with fresh neutral paint throughout, and hardwood floors on the entire first floor. Continuing into the large dining room and updated kitchen, you will notice the view of the large fully-fenced backyard, wraparound deck, eat-in area and countless modern touches. The second floor boasts 3 Bedrooms including a spacious Primary Retreat with a walk-in closet and beautiful bathroom with plenty of counter space. The fully finished basement offers ample storage with built-in shelving, a half bathroom, and 4th Bedroom. Located in a quiet, serene neighborhood, and just around the corner from Lions Park, you have to come check this out today!! IT WON'T LAST LONG.
Location
State IL
County Kane
Community Park, Curbs, Sidewalks, Street Paved
Rooms
Basement Full
Interior
Interior Features Hardwood Floors, First Floor Laundry
Heating Natural Gas, Forced Air
Cooling Central Air
Fireplace N
Appliance Range, Microwave, Refrigerator, Washer, Dryer, Disposal, Stainless Steel Appliance(s)
Exterior
Exterior Feature Deck, Porch Screened, Storms/Screens
Parking Features Attached
Garage Spaces 2.5
View Y/N true
Roof Type Asphalt
Building
Story 2 Stories
Sewer Public Sewer
Water Public
New Construction false
Schools
School District 302, 302, 302
Others
HOA Fee Include None
Ownership Fee Simple
Special Listing Condition None
Read Less
© 2024 Listings courtesy of MRED as distributed by MLS GRID. All Rights Reserved.
Bought with Alan Lennon • john greene, Realtor



