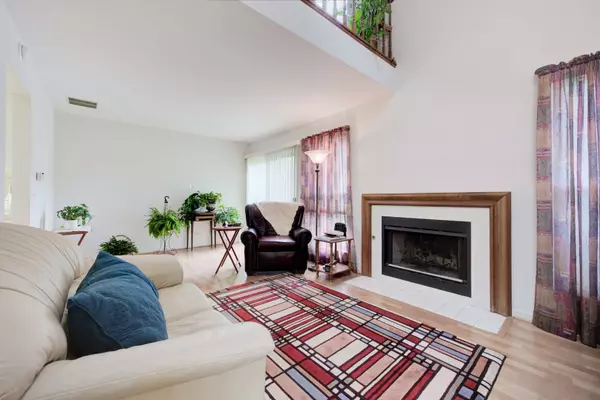For more information regarding the value of a property, please contact us for a free consultation.
1125 HuntWyck Court #1125 Elgin, IL 60120
Want to know what your home might be worth? Contact us for a FREE valuation!

Our team is ready to help you sell your home for the highest possible price ASAP
Key Details
Sold Price $190,000
Property Type Condo
Sub Type Condo
Listing Status Sold
Purchase Type For Sale
Square Footage 1,320 sqft
Price per Sqft $143
Subdivision Cobblers Crossing
MLS Listing ID 11467080
Sold Date 08/30/22
Bedrooms 2
Full Baths 1
Half Baths 1
HOA Fees $227/mo
Year Built 1993
Annual Tax Amount $2,266
Tax Year 2020
Lot Dimensions 00X00
Property Description
Beautiful Two-story Townhouse in Cobblers Crossing Subdivision offers the best of both worlds. The quiet sylvan setting overlooks a beautiful open field. A huge tree-lined side yard opens up to a lush open field with room to roam. Loft and skylight views to an open floorplan beneath. The loft offers a great library, office, or playroom options and can readily be converted for use as a 3dr bedroom. Serene and quiet location, easy access to highway and walking distance to stores, restaurants, and schools. Clean and move-in ready. Spacious closets, plenty of garage storage, and a walk-in pantry! New flooring in the Main bathroom, newly upgraded half bath. All appliances are in working condition. Ceiling fans throughout. A cozy fireplace to spend some time reading or just chilling is the Perfect place to call home. Come and see all for yourself and fall in love with all that this perfect townhome has to offer. Call for a private showing.
Location
State IL
County Cook
Rooms
Basement None
Interior
Heating Natural Gas, Forced Air
Cooling Central Air
Fireplaces Number 1
Fireplaces Type Gas Starter
Fireplace Y
Appliance Range, Refrigerator, Washer, Dryer
Laundry In Unit
Exterior
Exterior Feature Patio
Parking Features Attached
Garage Spaces 1.0
View Y/N true
Roof Type Asphalt
Building
Foundation Concrete Perimeter
Sewer Public Sewer
Water Public
New Construction false
Schools
Elementary Schools Lincoln Elementary School
Middle Schools Larsen Middle School
High Schools Elgin High School
School District 46, 46, 46
Others
Pets Allowed Cats OK, Dogs OK
HOA Fee Include Insurance, Lawn Care, Scavenger, Snow Removal
Ownership Fee Simple w/ HO Assn.
Special Listing Condition None
Read Less
© 2024 Listings courtesy of MRED as distributed by MLS GRID. All Rights Reserved.
Bought with Michelle Ciancio • Realty Executives Cornerstone
GET MORE INFORMATION




