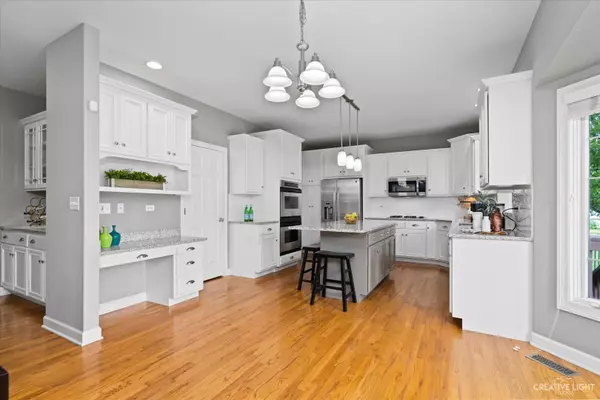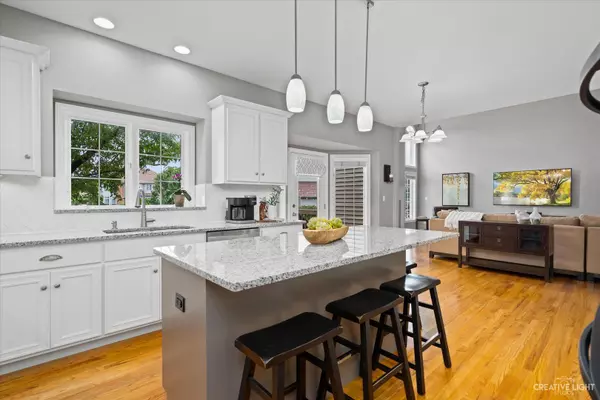For more information regarding the value of a property, please contact us for a free consultation.
3436 Goldfinch Drive Naperville, IL 60564
Want to know what your home might be worth? Contact us for a FREE valuation!

Our team is ready to help you sell your home for the highest possible price ASAP
Key Details
Sold Price $779,400
Property Type Single Family Home
Sub Type Detached Single
Listing Status Sold
Purchase Type For Sale
Square Footage 3,444 sqft
Price per Sqft $226
Subdivision Tall Grass
MLS Listing ID 11463962
Sold Date 09/01/22
Style Traditional
Bedrooms 4
Full Baths 3
Half Baths 1
HOA Fees $60/ann
Year Built 2001
Annual Tax Amount $13,180
Tax Year 2021
Lot Size 0.320 Acres
Lot Dimensions 113X145X124X88
Property Description
STYLE & SOPHISTICATION HAVE BEEN BRILLIANTLY BLENDED IN THIS STUNNING SCHILLERSTROM BUILT HOME IN TALL GRASS. As soon as you pull up, you'll appreciate the amazing curb appeal & rare 3 car side load garage. You'll fall in love as soon as you open the new craftsman style front door into the 2 story foyer with soft shades of gray, hardwood floors & updated staircase with wrought iron spindles. 3436 Goldfinch Dr has several key features every Naperville home shopper is searching for! Open upstairs hallway overlooking the 2 story Family Room with hardwood floors. Sought after first floor home office for those that work remotely AND A FIRST FLOOR UPDATED FULL BATHROOM WITH NEW TILE FLOORING & WHITE VANITY WITH GRANITE COUNTERTOP. THIS IS THE PERFECT IN-LAW SUITE! The centerpiece of this home is the renovated white kitchen cabinetry by Over Easy Kitchen, topped with new light granite countertops & herringbone subway tile backsplash. There is no lack of storage with an oversized walk in pantry & a butler's pantry. The Primary Bedroom is immense with plenty of space to create a cozy sitting area. Sellers' sense of style continues in the renovated Primary Bathroom - new tile flooring & tub surround, granite & painted vanity with new sinks & light fixtures. The walk-in closet is to die for. Enough space for dressers or a bench. 3 additional bedrooms upstairs & a hall bathroom with new dual sinks & new granite countertop complete the upstairs. BUT WAIT FOR IT... There is more! This INCREDIBLE sunny lookout basement was finished in 2014! AMAZING stacked stone wet bar with stacked stone backsplash, gorgeous granite, ambient lighting & 2 beverage centers. There is also a Media Area, Exercise Area & Rec Room. Sleek & modern 1/2 bathroom can easily have a shower added. The backyard offers fantastic outdoor living space for all you summer entertaining. The professionally landscaped fenced backyard offers a deck AND brick paver patio! NEW ROOF & SIDING 2018! 2 NEW A/C 2020 WITH WI-FI THERMOSTATS. Come quick! This one is going to go fast!
Location
State IL
County Will
Community Clubhouse, Park, Pool, Lake, Sidewalks, Street Lights
Rooms
Basement Full, English
Interior
Interior Features Vaulted/Cathedral Ceilings, Bar-Wet, Hardwood Floors, First Floor Bedroom, In-Law Arrangement, First Floor Laundry, First Floor Full Bath, Walk-In Closet(s)
Heating Natural Gas, Forced Air
Cooling Central Air, Zoned
Fireplaces Number 1
Fireplaces Type Gas Log
Fireplace Y
Appliance Double Oven, Microwave, Dishwasher, Washer, Dryer, Disposal, Stainless Steel Appliance(s)
Exterior
Exterior Feature Deck, Brick Paver Patio
Parking Features Attached
Garage Spaces 3.0
View Y/N true
Roof Type Asphalt
Building
Lot Description Corner Lot, Landscaped
Story 2 Stories
Foundation Concrete Perimeter
Sewer Public Sewer
Water Lake Michigan
New Construction false
Schools
Elementary Schools Fry Elementary School
Middle Schools Scullen Middle School
High Schools Waubonsie Valley High School
School District 204, 204, 204
Others
HOA Fee Include Insurance, Clubhouse, Pool
Ownership Fee Simple w/ HO Assn.
Special Listing Condition None
Read Less
© 2024 Listings courtesy of MRED as distributed by MLS GRID. All Rights Reserved.
Bought with Sherri Esenberg • Berkshire Hathaway HomeServices Starck Real Estate
GET MORE INFORMATION




