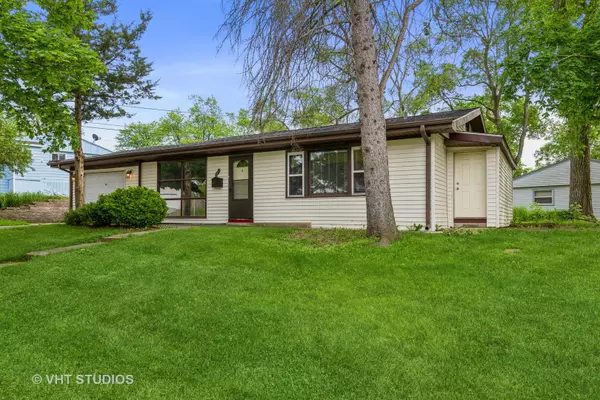For more information regarding the value of a property, please contact us for a free consultation.
34A Robin Road Carpentersville, IL 60110
Want to know what your home might be worth? Contact us for a FREE valuation!

Our team is ready to help you sell your home for the highest possible price ASAP
Key Details
Sold Price $204,000
Property Type Single Family Home
Sub Type Detached Single
Listing Status Sold
Purchase Type For Sale
Square Footage 1,008 sqft
Price per Sqft $202
Subdivision Golf View Highlands
MLS Listing ID 11393350
Sold Date 09/01/22
Style Traditional
Bedrooms 3
Full Baths 1
Year Built 1956
Annual Tax Amount $4,418
Tax Year 2020
Lot Size 8,712 Sqft
Lot Dimensions 70 X 112 X 90 X 107
Property Description
Great Home for you! Real Hardwood Flooring Through-out most rooms (Hardwood Under Carpeted Living Room). Bumped out Kitchen & Living Room from the original model. Newer Roof and some new windows. Updated bathroom. Attached 1 car garage with extended driveway for all your vehicles. Nice Breezeway off kitchen to use as a pantry & storage. Furnace & Air also new in 2012. Nice paver brick patio to enjoy the outdoors on. Freshly painted through out. Roof new in 2019, Oven Range New in 2017, Washer 2020/Dryer 2016. Water Heater new in 2020. Extra Sprayed Insulation In attic. Plumbing has been updated over the years. Nice corner lot.PLEASE NOTE: Taxes do not reflect A Homeowners exemption.This is the one!
Location
State IL
County Kane
Community Curbs, Sidewalks, Street Lights, Street Paved
Rooms
Basement None
Interior
Interior Features Hardwood Floors, First Floor Bedroom, First Floor Laundry, First Floor Full Bath, Built-in Features
Heating Natural Gas, Forced Air
Cooling Central Air
Fireplace Y
Laundry In Unit
Exterior
Exterior Feature Patio
Parking Features Attached
Garage Spaces 2.0
View Y/N true
Roof Type Asphalt
Building
Lot Description Corner Lot
Story 1 Story
Sewer Public Sewer
Water Public
New Construction false
Schools
Elementary Schools Meadowdale Elementary School
Middle Schools Carpentersville Middle School
High Schools Dundee-Crown High School
School District 300, 300, 300
Others
HOA Fee Include None
Ownership Fee Simple
Special Listing Condition None
Read Less
© 2024 Listings courtesy of MRED as distributed by MLS GRID. All Rights Reserved.
Bought with Brenna Noble • Coldwell Banker Real Estate Group



