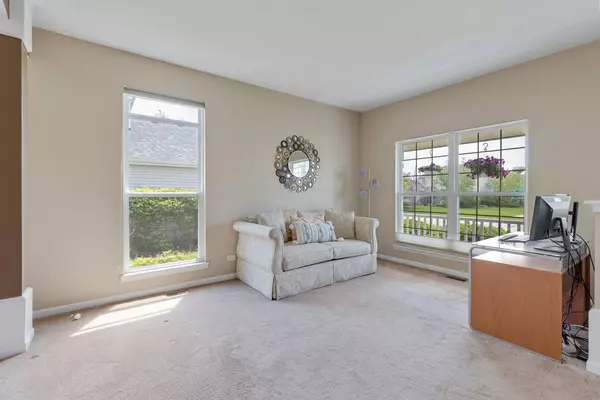For more information regarding the value of a property, please contact us for a free consultation.
11980 Cape Cod Lane Huntley, IL 60142
Want to know what your home might be worth? Contact us for a FREE valuation!

Our team is ready to help you sell your home for the highest possible price ASAP
Key Details
Sold Price $365,000
Property Type Single Family Home
Sub Type Detached Single
Listing Status Sold
Purchase Type For Sale
Square Footage 2,284 sqft
Price per Sqft $159
Subdivision Wing Pointe
MLS Listing ID 11424249
Sold Date 08/29/22
Bedrooms 5
Full Baths 2
Half Baths 1
Year Built 2001
Annual Tax Amount $8,819
Tax Year 2021
Lot Dimensions 70 X 120
Property Description
WOW!! Beautiful 5 bedroom, 2.5 bath home with a great location in the Huntley 158 school district! This home has so much to offer! 1st Floor has a spacious, light and bright family room with dramatic 2-story stone fireplace opening to an eat-in island kitchen. The 2nd floor has a large private owners suite with a sitting room, walk-in closet and three additional bedrooms. The fully finished basement is constructed with sound proof panels (perfect for an aspiring musician!) and offers a fifth bedroom and additional rec room. Enjoy your summer months grilling out on your patio with a view of your back yard. Beyond the privacy fence is open space and a pond. A few of the many updates include a high efficiency furnace in 2016 and a new roof in 2014. Premium location close to parks, schools, library, downtown Huntley, shopping and restaurants. You won't want to miss this one, hurry to schedule your showing today! Please see the MLS for a full list of upgrades and updates.
Location
State IL
County Mc Henry
Community Park, Lake, Sidewalks, Street Lights, Street Paved
Rooms
Basement Full
Interior
Interior Features Vaulted/Cathedral Ceilings, Hardwood Floors, First Floor Laundry, Walk-In Closet(s)
Heating Natural Gas, Forced Air
Cooling Central Air
Fireplaces Number 1
Fireplaces Type Wood Burning, Gas Starter
Fireplace Y
Appliance Range, Microwave, Dishwasher
Laundry Gas Dryer Hookup
Exterior
Exterior Feature Patio, Storms/Screens
Parking Features Attached
Garage Spaces 2.0
View Y/N true
Roof Type Asphalt
Building
Story 2 Stories
Foundation Concrete Perimeter
Sewer Public Sewer
Water Public
New Construction false
Schools
Elementary Schools Mackeben Elementary School
Middle Schools Heineman Middle School
High Schools Huntley High School
School District 158, 158, 158
Others
HOA Fee Include None
Ownership Fee Simple
Special Listing Condition None
Read Less
© 2024 Listings courtesy of MRED as distributed by MLS GRID. All Rights Reserved.
Bought with Sherri Esenberg • Berkshire Hathaway HomeServices Starck Real Estate
GET MORE INFORMATION




