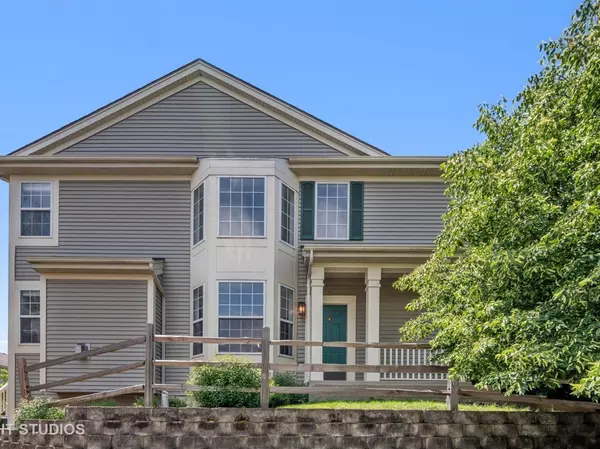For more information regarding the value of a property, please contact us for a free consultation.
781 Creekside Circle #9-1 Gurnee, IL 60031
Want to know what your home might be worth? Contact us for a FREE valuation!

Our team is ready to help you sell your home for the highest possible price ASAP
Key Details
Sold Price $275,000
Property Type Townhouse
Sub Type Townhouse-2 Story
Listing Status Sold
Purchase Type For Sale
Square Footage 1,859 sqft
Price per Sqft $147
Subdivision Cobble Creek
MLS Listing ID 11426875
Sold Date 09/06/22
Bedrooms 3
Full Baths 2
Half Baths 1
HOA Fees $355/mo
Year Built 1999
Annual Tax Amount $6,949
Tax Year 2021
Lot Dimensions COMMON
Property Description
***Brand new carpeting (new since photos!) *** This neutral end-unit w/private entrance has WOW written all over it...from the dramatic 2-story living room to the cherry wood floors to the open kitchen w/island...it's a dream! You'll love all that this 3-bedroom 2.5 bath townhome w2 car attached garage has to offer. Laundry is conveniently located on the 2nd floor. Generous master suite features a large walk-in closet and good sized bath with separate shower. Two-story ceiling in living room. Kitchen has updated appliances with a wonderful island and travertine-look countertops and backsplash. Family room features a lovely fireplace, and opens right up to the kitchen for a wonderful flow. Full English basement is unfinished...plumbing stubbed for an additional bathroom, it's perfect and ready to finish (and with all that light coming in, hardly feels like a basement at all). Available immediately.
Location
State IL
County Lake
Rooms
Basement Full, English
Interior
Interior Features Vaulted/Cathedral Ceilings, Wood Laminate Floors, Second Floor Laundry, Laundry Hook-Up in Unit, Storage
Heating Natural Gas, Forced Air
Cooling Central Air
Fireplaces Number 1
Fireplaces Type Gas Log
Fireplace Y
Appliance Range, Microwave, Dishwasher, Refrigerator, Washer, Dryer, Disposal
Laundry Gas Dryer Hookup, In Unit, Laundry Closet
Exterior
Exterior Feature Balcony, End Unit
Parking Features Attached
Garage Spaces 2.0
View Y/N true
Roof Type Asphalt
Building
Lot Description Common Grounds
Foundation Concrete Perimeter
Sewer Public Sewer
Water Public
New Construction false
Schools
Elementary Schools Woodland Elementary School
Middle Schools Woodland Middle School
High Schools Warren Township High School
School District 50, 50, 121
Others
Pets Allowed Cats OK, Dogs OK
HOA Fee Include Insurance, Lawn Care, Snow Removal
Ownership Condo
Special Listing Condition None
Read Less
© 2024 Listings courtesy of MRED as distributed by MLS GRID. All Rights Reserved.
Bought with Venny Rivera • RE/MAX Showcase



