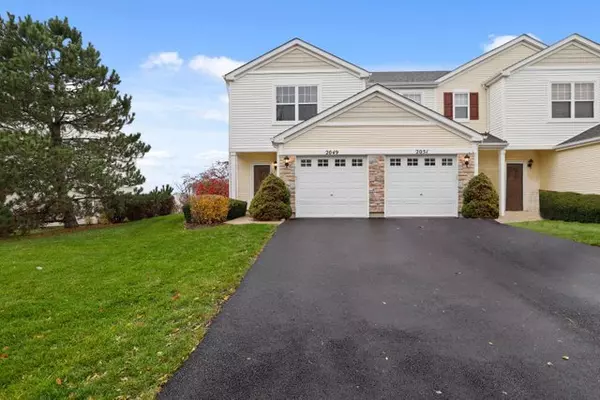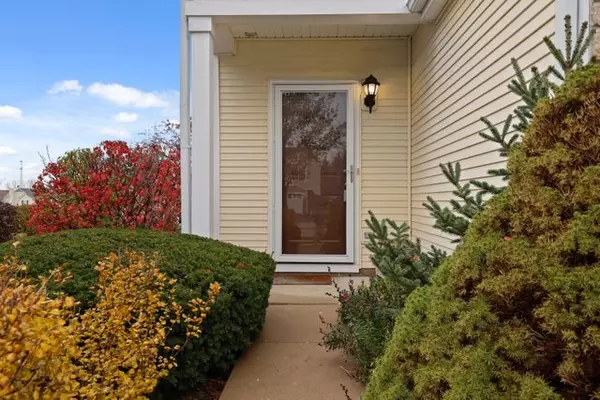For more information regarding the value of a property, please contact us for a free consultation.
2049 Limestone Lane Carpentersville, IL 60110
Want to know what your home might be worth? Contact us for a FREE valuation!

Our team is ready to help you sell your home for the highest possible price ASAP
Key Details
Sold Price $189,000
Property Type Townhouse
Sub Type Townhouse-2 Story
Listing Status Sold
Purchase Type For Sale
Square Footage 1,140 sqft
Price per Sqft $165
Subdivision Silverstone Lake
MLS Listing ID 11484594
Sold Date 09/08/22
Bedrooms 2
Full Baths 1
Half Baths 1
HOA Fees $120/mo
Year Built 2003
Annual Tax Amount $3,852
Tax Year 2020
Lot Dimensions COMMON
Property Description
End unit in Silverstone Lakes offers 2 bedrooms, 1.5 bathrooms and loft area. Attached one car garage and additional visitor parking available across the street. The home backs to a large open space that can be accessed from the sliding doors in the family room. Both bedrooms are located upstairs along with the full bathroom, laundry room and loft area. Silverstone Lakes offers walking paths, a lake, 2 gazebos, and 2 parks. New roof in 2021 and driveway! New Interior photos coming Thursday 8/11.
Location
State IL
County Kane
Rooms
Basement None
Interior
Interior Features Wood Laminate Floors, Second Floor Laundry
Heating Natural Gas, Forced Air
Cooling Central Air
Fireplace Y
Appliance Range, Microwave, Dishwasher, Refrigerator, Washer, Dryer, Disposal, Stainless Steel Appliance(s)
Laundry In Unit, Laundry Closet
Exterior
Exterior Feature Patio, Storms/Screens, End Unit
Parking Features Attached
Garage Spaces 1.0
Community Features Bike Room/Bike Trails, Park
View Y/N true
Building
Sewer Public Sewer
Water Public
New Construction false
Schools
Elementary Schools Algonquin Lake Elementary School
Middle Schools Algonquin Middle School
High Schools Dundee-Crown High School
School District 300, 300, 300
Others
Pets Allowed Cats OK, Dogs OK
HOA Fee Include Insurance, Security, Exterior Maintenance, Snow Removal
Ownership Condo
Special Listing Condition None
Read Less
© 2024 Listings courtesy of MRED as distributed by MLS GRID. All Rights Reserved.
Bought with Nikit Tailor • Coldwell Banker Realty



