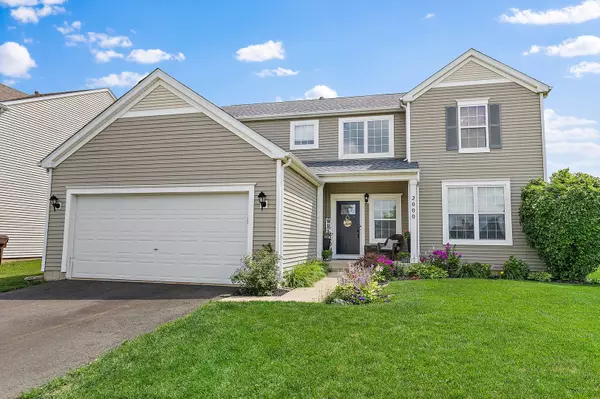For more information regarding the value of a property, please contact us for a free consultation.
2000 Woodside Drive Woodstock, IL 60098
Want to know what your home might be worth? Contact us for a FREE valuation!

Our team is ready to help you sell your home for the highest possible price ASAP
Key Details
Sold Price $372,000
Property Type Single Family Home
Sub Type Detached Single
Listing Status Sold
Purchase Type For Sale
Square Footage 3,330 sqft
Price per Sqft $111
Subdivision Sweetwater
MLS Listing ID 11483153
Sold Date 09/09/22
Bedrooms 4
Full Baths 2
Half Baths 1
HOA Fees $20/ann
Year Built 2005
Annual Tax Amount $8,555
Tax Year 2021
Lot Size 9,321 Sqft
Lot Dimensions 10254
Property Description
Your turnkey farmhouse style home awaits! Enter through the custom front door into a light and airy 2-story foyer with easy to clean Luxury Vinyl Plank flooring! The kitchen features beautiful high end granite countertops, a center island with new light fixture, white cabinets and new black stainless steel appliances! Open floor plan with spacious dining area! The family room features new carpet and beautiful coffered ceilings. Step outside into your private backyard oasis, featuring Trex deck, above ground pool and new firepit area! Make your way upstairs to the spacious Owner Suite with new board and batten wall, freshly remodeled en-suite with soaker tub, separate shower and walk in closet. 3 additional bedrooms are on the second floor - each one is spacious and ready for your decorative touches! The second full bathroom has also been remodeled with new vanity and fixtures! The finished basement is decorated with an industrial/rustic style for your recreation and relaxation, complete with a bar featuring custom authentic barnwood, live edge wood bartop and 2 glass-door beverage coolers. New Roof, AC, Driveway, Window Screens and Stained Cedar Fence in 2021! Pride in ownership shows in the high quality materials and craftsmanship used for updating this home. Too much to list - make your appointment today!
Location
State IL
County Mc Henry
Rooms
Basement Full
Interior
Interior Features Bar-Dry, Second Floor Laundry, Open Floorplan, Granite Counters
Heating Natural Gas
Cooling Central Air
Fireplaces Number 1
Fireplaces Type Gas Starter
Fireplace Y
Exterior
Parking Features Attached
Garage Spaces 2.0
View Y/N true
Roof Type Asphalt
Building
Lot Description Corner Lot
Story 2 Stories
Sewer Public Sewer
Water Public
New Construction false
Schools
School District 200, 200, 200
Others
HOA Fee Include None
Ownership Fee Simple w/ HO Assn.
Special Listing Condition None
Read Less
© 2025 Listings courtesy of MRED as distributed by MLS GRID. All Rights Reserved.
Bought with Sue Rogus • RE/MAX All Pro



