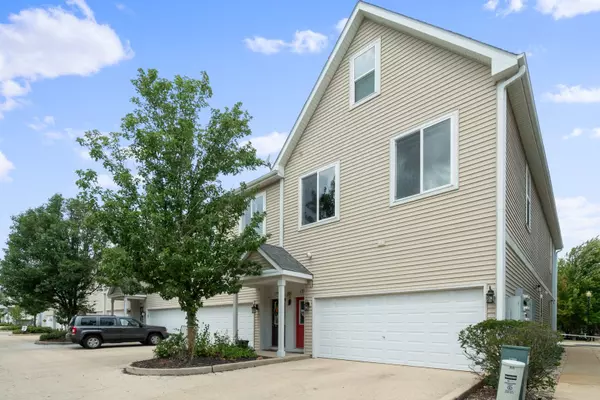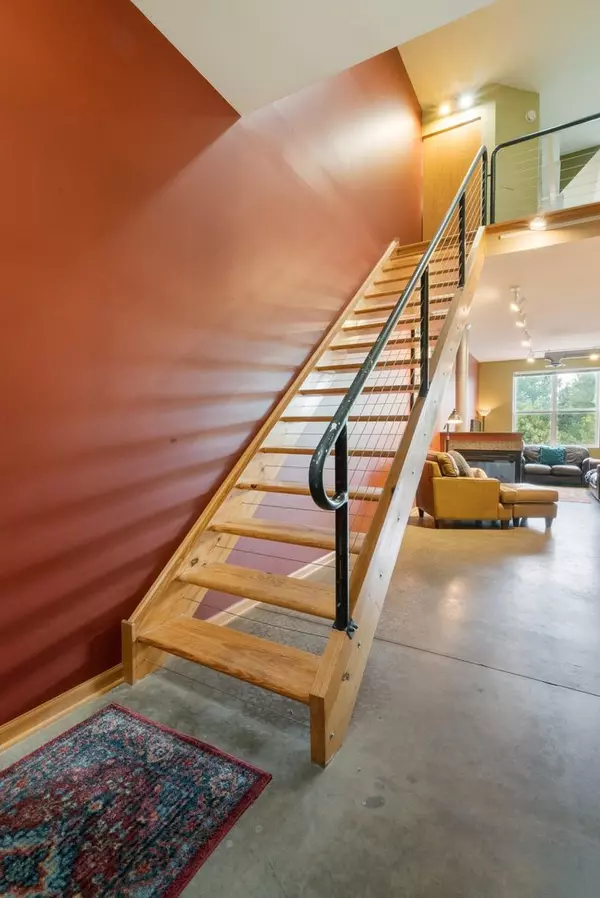For more information regarding the value of a property, please contact us for a free consultation.
1707 Town Center Street Aurora, IL 60504
Want to know what your home might be worth? Contact us for a FREE valuation!

Our team is ready to help you sell your home for the highest possible price ASAP
Key Details
Sold Price $230,000
Property Type Condo
Sub Type Condo-Loft,Townhouse-2 Story,T3-Townhouse 3+ Stories
Listing Status Sold
Purchase Type For Sale
Square Footage 1,849 sqft
Price per Sqft $124
Subdivision Hometown
MLS Listing ID 11465594
Sold Date 09/14/22
Bedrooms 3
Full Baths 3
HOA Fees $339/mo
Year Built 2006
Annual Tax Amount $4,183
Tax Year 2021
Lot Dimensions COMMON
Property Description
Looking for a city vibe in the suburbs?? Located in sought after Hometown, this 3 bedroom 3 FULL bath townhome is it! Walk into the open concept main level with concrete floors, 10' ceilings, and HUGE windows with so much light! Perfect for entertaining. Cozy up to the fire with a 3 sided fireplace, or grab a snack at your eat in granite kitchen island. A slider opens up to a great size balcony perfect for reading a book while enjoy park views. A great size master bedroom, with walk in closet and dual sinks in bathroom. Upstairs you will find a huge loft area, with a walk in closet, full bathroom, bedroom, sitting area and private balcony! one of a kind! 2 car detached garage and one of the only areas in Hometown with additional parking lot! Daycare and elementary school within steps! Rentals allowed!
Location
State IL
County Kane
Rooms
Basement None
Interior
Interior Features Second Floor Laundry, Walk-In Closet(s), Ceiling - 10 Foot, Open Floorplan
Heating Natural Gas
Cooling Central Air
Fireplaces Number 1
Fireplaces Type Gas Log, Gas Starter
Fireplace Y
Appliance Range, Microwave, Dishwasher, Refrigerator, Washer, Dryer, Disposal
Laundry In Unit
Exterior
Exterior Feature Balcony, End Unit
Parking Features Attached
Garage Spaces 2.0
View Y/N true
Building
Sewer Public Sewer
Water Public
New Construction false
Schools
Elementary Schools Olney C Allen Elementary School
Middle Schools Henry W Cowherd Middle School
High Schools East High School
School District 131, 131, 131
Others
Pets Allowed Cats OK, Dogs OK
HOA Fee Include Water, Insurance, Exterior Maintenance, Lawn Care, Snow Removal, Other
Ownership Condo
Special Listing Condition None
Read Less
© 2025 Listings courtesy of MRED as distributed by MLS GRID. All Rights Reserved.
Bought with Stefanie Ridolfo • Compass



