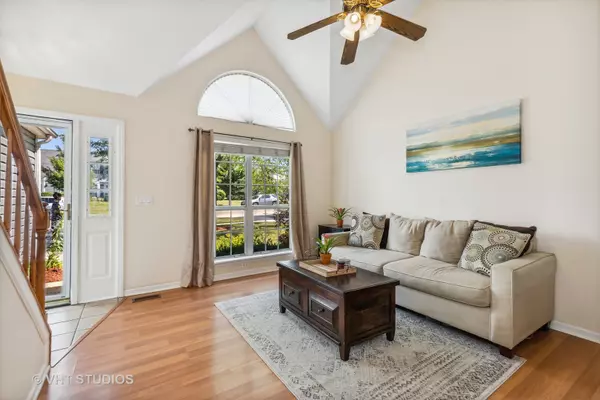For more information regarding the value of a property, please contact us for a free consultation.
5903 DELAWARE Avenue Gurnee, IL 60031
Want to know what your home might be worth? Contact us for a FREE valuation!

Our team is ready to help you sell your home for the highest possible price ASAP
Key Details
Sold Price $217,000
Property Type Townhouse
Sub Type Townhouse-2 Story
Listing Status Sold
Purchase Type For Sale
Square Footage 1,432 sqft
Price per Sqft $151
Subdivision Westgate
MLS Listing ID 11610912
Sold Date 09/14/22
Bedrooms 3
Full Baths 1
Half Baths 1
HOA Fees $195/mo
Year Built 1989
Annual Tax Amount $4,277
Tax Year 2021
Lot Dimensions 26X59
Property Description
Ready to spend your winter evenings in front of your very own fireplace....then this could be your new home! This beautiful 3BR/1.1BA townhome has soaring ceilings, a loft, and a full view of the pond from your living room and private deck. This unit is tucked in the back of an attractive development conveniently located close to 6 Flags and Gurnee Mills Mall. The unit itself boasts of a fireplace, granite counters, cherry wood in remodeled kitchen and baths, newer appliances, laminate/tile on main and wall-to-wall carpeting on upper, plus a single-car garage with extra storage above. With no neighbors behind you, and maintained walking trails nearby, this townhome won't be on the market long. Make an offer soon!
Location
State IL
County Lake
Rooms
Basement None
Interior
Interior Features Vaulted/Cathedral Ceilings, Skylight(s), Wood Laminate Floors, First Floor Laundry
Heating Natural Gas, Forced Air
Cooling Central Air
Fireplaces Number 1
Fireplaces Type Wood Burning
Fireplace Y
Appliance Range, Microwave, Dishwasher, Refrigerator, Washer, Dryer, Disposal
Laundry Gas Dryer Hookup
Exterior
Exterior Feature Deck
Parking Features Attached
Garage Spaces 1.0
Community Features Park
View Y/N true
Roof Type Asphalt
Building
Lot Description Pond(s), Water View
Foundation Concrete Perimeter
Sewer Public Sewer
Water Public
New Construction false
Schools
Elementary Schools Woodland Elementary School
Middle Schools Woodland Middle School
High Schools Warren Township High School
School District 50, 50, 121
Others
Pets Allowed Cats OK, Dogs OK
HOA Fee Include Insurance, Exterior Maintenance, Lawn Care, Snow Removal
Ownership Fee Simple w/ HO Assn.
Special Listing Condition None
Read Less
© 2024 Listings courtesy of MRED as distributed by MLS GRID. All Rights Reserved.
Bought with Kristin Kessler • Coldwell Banker Realty



