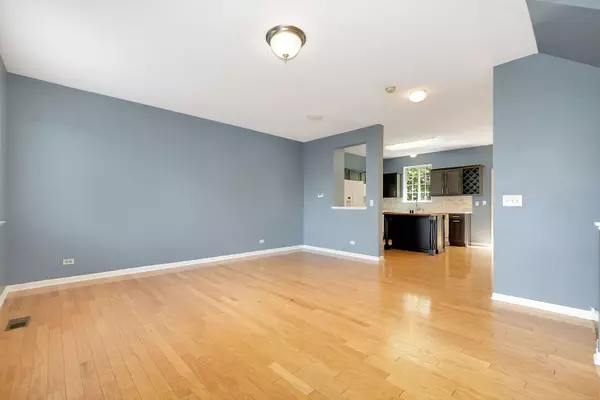For more information regarding the value of a property, please contact us for a free consultation.
450 Evergreen Circle Gilberts, IL 60136
Want to know what your home might be worth? Contact us for a FREE valuation!

Our team is ready to help you sell your home for the highest possible price ASAP
Key Details
Sold Price $235,000
Property Type Townhouse
Sub Type Townhouse-2 Story
Listing Status Sold
Purchase Type For Sale
Square Footage 1,512 sqft
Price per Sqft $155
Subdivision Timber Trails
MLS Listing ID 11466187
Sold Date 09/15/22
Bedrooms 3
Full Baths 2
Half Baths 1
HOA Fees $238/mo
Year Built 2002
Annual Tax Amount $4,901
Tax Year 2021
Property Description
Beautiful Timber Trails Subdivision greets you with a lovely tree-lined street and leads to this wonderful 3 bedroom 2.5 bath Townhome! You'll be impressed by the bright open floor plan, hardwood floors, volume ceilings and stylish kitchen cabinets with crown molding, wine rack, solid surface countertop, subway tile backsplash, pantry closet, custom island and generous table space. Convenient main floor powder room is an added plus and the slider patio door provides lots of natural light and opens to a balcony that overlooks mature TREES! Spacious Primary Suite boasts a vaulted ceiling, walk-in closet and luxury bath featuring stunning subway tiled shower with river rock detail, built-in niches, marble floor and pretty vessel sink vanity! 2 more bedrooms are complete with double closets and share a full guest bath with ceramic tile, large vanity, and linen closet. Lower level is a hidden gem because it offers the laundry area and a storage/utility room with a look-out window that could easily be completed as an office or mud-room. 2-Car attached garage and a park/playground is just a few doors down at the corner. Super location - close to everything! Priced to Sell & Quick Close Possible!
Location
State IL
County Kane
Rooms
Basement None
Interior
Interior Features Vaulted/Cathedral Ceilings, Hardwood Floors, Laundry Hook-Up in Unit, Storage, Built-in Features, Walk-In Closet(s), Open Floorplan
Heating Natural Gas
Cooling Central Air
Fireplace N
Appliance Range, Microwave, Dishwasher, Refrigerator, Washer, Dryer, Disposal
Laundry In Unit
Exterior
Exterior Feature Balcony
Parking Features Attached
Garage Spaces 2.0
Community Features Park
View Y/N true
Building
Lot Description Common Grounds, Mature Trees
Sewer Public Sewer
Water Public
New Construction false
Schools
School District 300, 300, 300
Others
Pets Allowed Cats OK, Dogs OK
HOA Fee Include Insurance, Exterior Maintenance, Lawn Care, Snow Removal
Ownership Fee Simple w/ HO Assn.
Special Listing Condition None
Read Less
© 2024 Listings courtesy of MRED as distributed by MLS GRID. All Rights Reserved.
Bought with Kalidas Salvi • Berkshire Hathaway HomeServices Starck Real Estate



