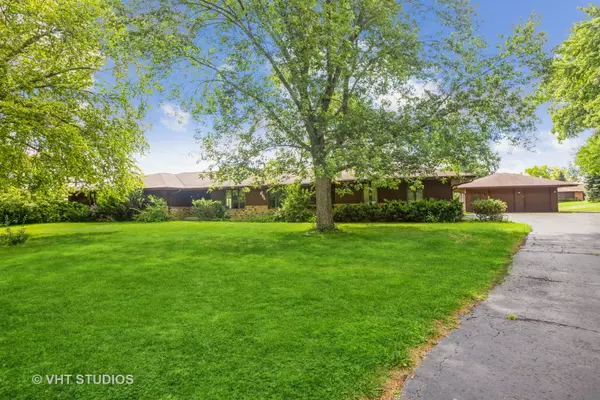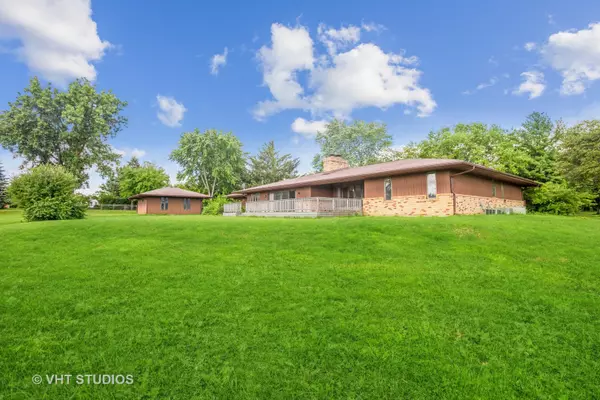For more information regarding the value of a property, please contact us for a free consultation.
29W381 Garden Drive Bartlett, IL 60103
Want to know what your home might be worth? Contact us for a FREE valuation!

Our team is ready to help you sell your home for the highest possible price ASAP
Key Details
Sold Price $485,000
Property Type Single Family Home
Sub Type Detached Single
Listing Status Sold
Purchase Type For Sale
Square Footage 3,486 sqft
Price per Sqft $139
Subdivision Brookwood Estates
MLS Listing ID 11487350
Sold Date 09/15/22
Style Ranch
Bedrooms 3
Full Baths 2
Half Baths 1
Year Built 1982
Annual Tax Amount $11,065
Tax Year 2021
Lot Size 1.380 Acres
Lot Dimensions 72.54 X 269.39 X 185X 224.74 X 230.27
Property Description
Large ranch home that backs up to the Hawk Hollow Forest Preserve with 1.38 acres. This property is an Estate Sale being sold as is. As you walk into the home the entry is open with an open coat closet. Where the 4th bedroom was is now an office or den with two open entryways and no closet. There is a extra large living room with sliding glass doors to the huge maintenance free deck that overlooks the forest preserve. What a lovely area for grilling and watching wildlife. Plus a full wall brick wood burning fireplace with multiple sides. Yes the other side is the family room with a full wall of bookshelves and a wall of windows looking out to your beautiful yard. This property was built in 1982 has not had any updating since then. So you need to bring you ideas to make it your own. But that is why the home is priced where it is for 3,486 square ft on the main floor and 1,795 square ft in the unfinished basement. Solid Bones. This home has three bedrooms with the master bedroom that has a door to the deck for your morning coffee or you could put a hot tub there. Plus you have your own master bathroom. The kitchen has plenty of cabinets and counter space. Plus there is an extra eat in area for your kitchen table. This home also has a dining room There is a three car attached garage plus a two car detached garage. There is a whole house generator. New septic lines in 2010. What an added protection to this home. This location can't be beat walk to Bartlett High School and back up to the forest preserve. Plus enjoy a ranch with a basement and five car garage for all your cars and toys on over an acre under $400,000.00. All you need to do is see the vision and put the sweat equity into this great home. Bring it back to its glory. Priced to sell. Highest and best by Thursday August 11,2022 at 3 pm.
Location
State IL
County Du Page
Rooms
Basement Partial
Interior
Interior Features Vaulted/Cathedral Ceilings, First Floor Bedroom, First Floor Laundry, First Floor Full Bath
Heating Natural Gas, Forced Air
Cooling Central Air
Fireplaces Number 1
Fireplaces Type Double Sided, Wood Burning
Fireplace Y
Appliance Double Oven, Dishwasher, Refrigerator, Washer, Dryer, Cooktop
Exterior
Exterior Feature Deck, Storms/Screens
Parking Features Attached, Detached
Garage Spaces 5.0
View Y/N true
Building
Lot Description Forest Preserve Adjacent
Story 1 Story
Sewer Septic-Private
Water Private Well
New Construction false
Schools
Elementary Schools Hawk Hollow Elementary School
High Schools Bartlett High School
School District 46, 46, 46
Others
HOA Fee Include None
Ownership Fee Simple
Special Listing Condition None
Read Less
© 2025 Listings courtesy of MRED as distributed by MLS GRID. All Rights Reserved.
Bought with Katarzyna Kaminska • United Real Estate-Chicago



