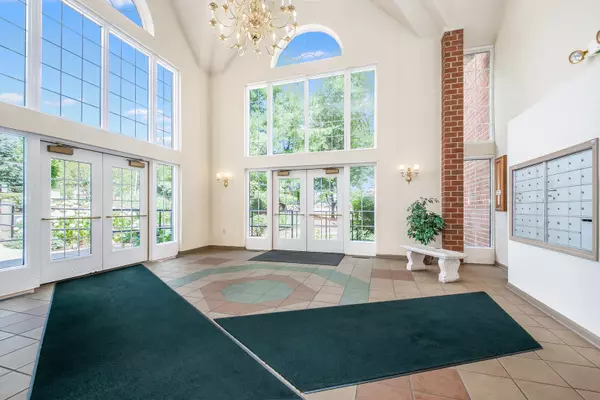For more information regarding the value of a property, please contact us for a free consultation.
29 Hunt Club Drive #29 St. Charles, IL 60174
Want to know what your home might be worth? Contact us for a FREE valuation!

Our team is ready to help you sell your home for the highest possible price ASAP
Key Details
Sold Price $250,000
Property Type Condo
Sub Type Condo
Listing Status Sold
Purchase Type For Sale
Square Footage 1,615 sqft
Price per Sqft $154
Subdivision Hunt Club Condos
MLS Listing ID 11484205
Sold Date 09/16/22
Bedrooms 2
Full Baths 2
HOA Fees $474/mo
Year Built 1996
Annual Tax Amount $4,431
Tax Year 2021
Lot Dimensions CONDO
Property Description
Large 1st floor unit - rarely available! Enjoy 1,600+ sq. ft. of living space. Excellent condition. Spacious Living Room & Dining Room areas. Galley Kitchen with extra eating area. Raised panel Kitchen cabinetry with eating area - open to Family Room/Den. Large Master Bedroom suite with extra closet space & access to Master Bathroom. In-unit laundry setup. Great location - Hunt Club is contiguous to Hunt Club Park - walk to downtown. Basement Garage with dedicated parking spot & dedicated storage closet. This unit uses Parking Spot #10. Unit owner pays for city water & sewer, natural gas (nicor) and electric (provided by the City of St. Charles). Elevator access (from garage to main level). 28+ page eBrochure.
Location
State IL
County Kane
Rooms
Basement None
Interior
Heating Natural Gas
Cooling Central Air
Fireplaces Number 1
Fireplace Y
Exterior
Exterior Feature Balcony
Parking Features Attached
Garage Spaces 1.0
View Y/N true
Roof Type Asphalt
Building
Lot Description Common Grounds
Foundation Brick/Mortar
Sewer Public Sewer
Water Public
New Construction false
Schools
School District 303, 303, 303
Others
Pets Allowed Dogs OK
HOA Fee Include Insurance, Exterior Maintenance, Lawn Care, Snow Removal
Ownership Condo
Special Listing Condition None
Read Less
© 2024 Listings courtesy of MRED as distributed by MLS GRID. All Rights Reserved.
Bought with Hank Erwin • RE/MAX Excels
GET MORE INFORMATION




