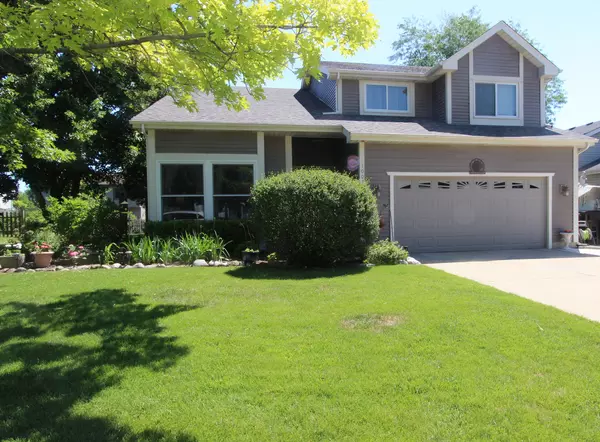For more information regarding the value of a property, please contact us for a free consultation.
1003 Wesley Drive Crystal Lake, IL 60014
Want to know what your home might be worth? Contact us for a FREE valuation!

Our team is ready to help you sell your home for the highest possible price ASAP
Key Details
Sold Price $365,000
Property Type Single Family Home
Sub Type Detached Single
Listing Status Sold
Purchase Type For Sale
Square Footage 2,425 sqft
Price per Sqft $150
Subdivision Four Colonies
MLS Listing ID 11451926
Sold Date 09/19/22
Bedrooms 4
Full Baths 2
Half Baths 1
Year Built 1987
Annual Tax Amount $6,745
Tax Year 2021
Lot Size 9,147 Sqft
Lot Dimensions 70X130
Property Description
There is so much to offer in this well maintained and move-in ready home in the Four Colonies neighborhood of Crystal Lake! As you approach the front door of this home you will notice the quaint and private seating area on the front porch. Enter the home into the two story foyer and you'll appreciate the open floor plan. Vaulted ceilings accent the living room, giving it a spacious feel. It flows into the dining room where you can enjoy formal meals and entertaining. Natural light filters into the back of the house giving a brightness to the kitchen and family room. The kitchen boasts custom oak cabinetry with convenient pull outs and soft close doors and drawers. A modern tile backsplash and stainless steel appliances accent the neutral countertops and hardwood floors. Dine for a casual meal in the adjacent breakfast room, or pull up a stool to the counter bar. In the winter you can enjoy curling up in the family room in front of the wood burning fireplace. The main level laundry room is complete with a utility sink and cabinet storage. Upstairs, you'll find a beautiful loft open to the living room below. This makes a great home office or could be transitioned into a fifth bedroom if necessary. The master suite is complete with walk-in closet and en suite bath with separate shower room. Down the hall are three great sized bedrooms and a beautifully updated full bath. The unfinished basement and crawl provides additional storage and awaits your finishing ideas! Outside is where the fun happens on the low-maintenance composite deck leading to the brick paver patio and beautiful above ground heated pool! You'll find added outdoor storage in the shed on the side of the house along with extra parking on the extended driveway apron. It's the perfect place to park your boat, trailer or camper! You'll also find peace of mind in this home with the new roof, Pella windows, and newer mechanicals.
Location
State IL
County Mc Henry
Community Curbs, Sidewalks, Street Lights, Street Paved
Rooms
Basement Full
Interior
Interior Features Vaulted/Cathedral Ceilings, Hardwood Floors, First Floor Laundry, Walk-In Closet(s)
Heating Natural Gas, Forced Air
Cooling Central Air
Fireplaces Number 1
Fireplaces Type Wood Burning, Attached Fireplace Doors/Screen
Fireplace Y
Appliance Range, Microwave, Dishwasher, Washer, Dryer, Disposal, Stainless Steel Appliance(s), Water Softener Owned
Laundry Sink
Exterior
Exterior Feature Deck, Porch, Brick Paver Patio, Above Ground Pool, Storms/Screens
Parking Features Attached
Garage Spaces 2.0
Pool above ground pool
View Y/N true
Roof Type Asphalt
Building
Lot Description Fenced Yard
Story 2 Stories
Foundation Concrete Perimeter
Sewer Public Sewer
Water Public
New Construction false
Schools
Elementary Schools South Elementary School
Middle Schools Lundahl Middle School
High Schools Crystal Lake South High School
School District 47, 47, 155
Others
HOA Fee Include None
Ownership Fee Simple
Special Listing Condition None
Read Less
© 2024 Listings courtesy of MRED as distributed by MLS GRID. All Rights Reserved.
Bought with Roberto Morales-Corona • ILLINOIS ON THE MOVE, LLC



