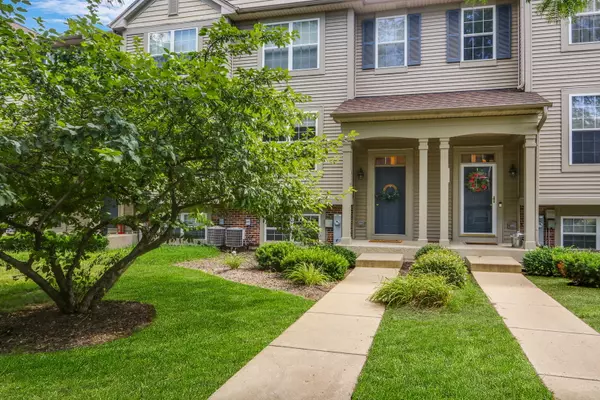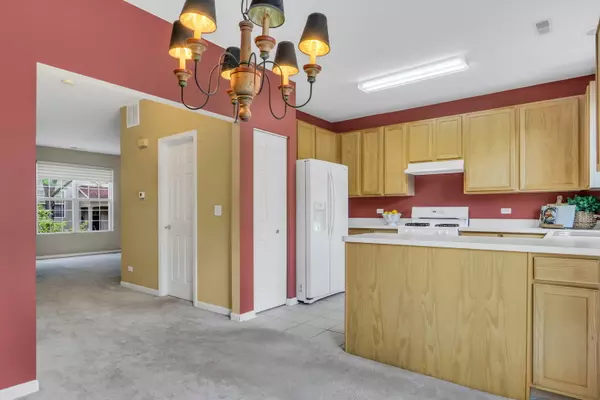For more information regarding the value of a property, please contact us for a free consultation.
1053 Chadwick Drive Grayslake, IL 60030
Want to know what your home might be worth? Contact us for a FREE valuation!

Our team is ready to help you sell your home for the highest possible price ASAP
Key Details
Sold Price $180,000
Property Type Townhouse
Sub Type Townhouse-2 Story
Listing Status Sold
Purchase Type For Sale
Square Footage 1,577 sqft
Price per Sqft $114
Subdivision Cherry Creek
MLS Listing ID 11617108
Sold Date 09/21/22
Bedrooms 2
Full Baths 2
Half Baths 1
HOA Fees $240/mo
Year Built 2000
Annual Tax Amount $5,191
Tax Year 2021
Lot Dimensions 34X30
Property Description
Previous buyers loss is your gain!! SWEET and SPOTLESS! Fantastic floor plan with INCREDIBLE location! Steps away from walking/biking paths, forest preserve and park! Minutes away from the FABULOUS downtown Grayslake ~ The train station ~ Grocery ~ Dining and Entertainment ~ Aquatic center/skateboard park/splash pad! Perfect kitchen with miles of counter space and 42" cabinets ~ breakfast bar doubles as holiday buffet serving bar! Generous living room! Additional flex space in the ENGLISH lower level ~ can be used as a family room/office or guest room! 2nd level has yet another additional flex space ~ design around your lifestyle! We can't wait for you to see this one ~ we'll leave the lights on for ya.
Location
State IL
County Lake
Rooms
Basement Partial, English
Interior
Interior Features Laundry Hook-Up in Unit
Heating Natural Gas, Forced Air
Cooling Central Air
Fireplace N
Appliance Range, Dishwasher, Refrigerator, Washer, Dryer
Exterior
Exterior Feature Balcony, Porch
Parking Features Attached
Garage Spaces 2.0
Community Features Bike Room/Bike Trails, Exercise Room, Party Room
View Y/N true
Roof Type Asphalt
Building
Lot Description Landscaped
Foundation Concrete Perimeter
Sewer Public Sewer
Water Public
New Construction false
Schools
Elementary Schools Woodview School
Middle Schools Frederick School
High Schools Grayslake Central High School
School District 46, 46, 127
Others
Pets Allowed Cats OK, Dogs OK
HOA Fee Include Clubhouse, Exercise Facilities, Exterior Maintenance, Lawn Care, Snow Removal
Ownership Fee Simple w/ HO Assn.
Special Listing Condition None
Read Less
© 2025 Listings courtesy of MRED as distributed by MLS GRID. All Rights Reserved.
Bought with Jodi Cinq-Mars • Keller Williams North Shore West



