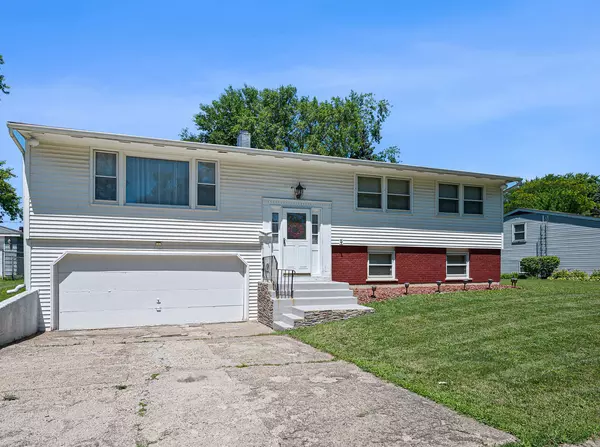For more information regarding the value of a property, please contact us for a free consultation.
3080 Wakefield Drive Carpentersville, IL 60110
Want to know what your home might be worth? Contact us for a FREE valuation!

Our team is ready to help you sell your home for the highest possible price ASAP
Key Details
Sold Price $270,000
Property Type Single Family Home
Sub Type Detached Single
Listing Status Sold
Purchase Type For Sale
Square Footage 2,268 sqft
Price per Sqft $119
Subdivision Golf View Highlands
MLS Listing ID 11461224
Sold Date 09/20/22
Bedrooms 4
Full Baths 3
Year Built 1969
Annual Tax Amount $5,102
Tax Year 2021
Lot Size 9,483 Sqft
Lot Dimensions 9148
Property Description
Beautifully maintained 4 bedroom, 3 bathroom raised ranch! This home offers the perfect mixture between formal and casual entertaining spaces! The flowing floor plan offers an intimate family and dining room combo. The spacious kitchen includes maple cabinetry, convenient breakfast nook, lots of natural light, and side door access leading to the deck which oversees the immense lot perfect for summertime barbeques and family gatherings! The main level offers a generously sized master bedroom with its own private bathroom. Three additional bedrooms with ample closet space. The walkout basement allows for many possibilities whether you are in need of an in home office, 5th bedroom, or huge family room with an additional full bathroom, attached two car garage, and laundry room. Additional features include 5 year old roof, siding, and brand new water heater, and deck staircase floorboards. All within close proximity to schools, restaurants, shopping centers, and more! This property is being sold AS-IS. Schedule your Showing today!
Location
State IL
County Kane
Rooms
Basement None
Interior
Heating Natural Gas
Cooling Central Air
Fireplace N
Appliance Double Oven, Dishwasher, Refrigerator, Washer, Dryer
Exterior
Parking Features Attached
Garage Spaces 2.0
View Y/N true
Building
Story Raised Ranch
Sewer Public Sewer
Water Public
New Construction false
Schools
Elementary Schools Golfview Elementary School
Middle Schools Carpentersville Middle School
High Schools Dundee-Crown High School
School District 300, 300, 300
Others
HOA Fee Include None
Ownership Fee Simple
Special Listing Condition None
Read Less
© 2024 Listings courtesy of MRED as distributed by MLS GRID. All Rights Reserved.
Bought with Diana Quintana • Chicagoland Brokers Inc.



