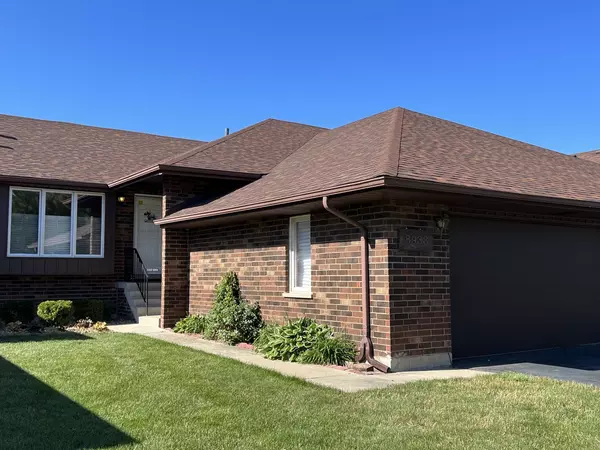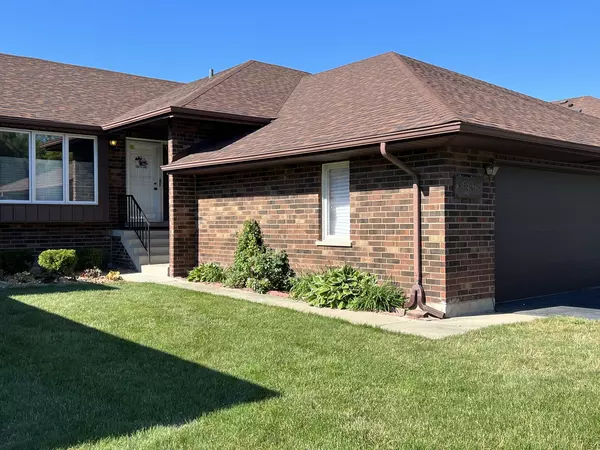For more information regarding the value of a property, please contact us for a free consultation.
8938 Clearview Drive Orland Park, IL 60462
Want to know what your home might be worth? Contact us for a FREE valuation!

Our team is ready to help you sell your home for the highest possible price ASAP
Key Details
Sold Price $267,000
Property Type Townhouse
Sub Type Townhouse-Ranch
Listing Status Sold
Purchase Type For Sale
Square Footage 2,600 sqft
Price per Sqft $102
Subdivision Riviera Estates
MLS Listing ID 11608407
Sold Date 09/23/22
Bedrooms 4
Full Baths 3
HOA Fees $291/mo
Year Built 1988
Annual Tax Amount $5,695
Tax Year 2020
Lot Dimensions COMMON
Property Description
HOME SWEET HOME!! LOCATION! LOCATION! Spectacular 4 bedroom 3 bath townhome ~ Open floor plan ~ Hardwood floors throughout main level ~ Gas fireplace ~ New light fixtures ~ Patio doors to large deck ~ View of the lake ~ Ensuite bedroom with remodeled bathroom ~ New ceiling fan/light combo ~ Hot tub ~ Large walk in closet ~ Newer vanity & sink ~ New Fixtures ~ Separate lavatory ~ New tile ~ 2nd bath remodeled ~ All fixtures updated ~ Second bedroom on main level ~ Walk in closet ~ Formal Dining Room or office with updated lighting ~ Breakfast Nook open to Kitchen ~ Built in storage bench ~ Updated kitchen ~ Newer appliances ~ Pantry ~ Lower level of home has industrial lifetime laminate flooring ~ Third Bathroom remodeled ~ Large Open family room ~ Vaulted Ceilings ~ Walk out basement ~ 2 more bedrooms in lower level ~ Huge laundry room ~ Newer washer & dryer ~ built in work/craft area ~ Walk in Cedar closet ~ 2020 New Central air and HVAC ~ New overhead garage door ~ Large double tiered deck ~ Serene view of the lake and fountain ~ Stocked lake ~ ~ Close to malls, shopping & restaurants ~ One of the largest homes in Riviera Estates ~ Move in ready ~ Priced to sell ~ Set up your personal showing today!
Location
State IL
County Cook
Rooms
Basement Full, Walkout
Interior
Interior Features Vaulted/Cathedral Ceilings, Hardwood Floors, First Floor Bedroom, First Floor Full Bath, Built-in Features, Walk-In Closet(s), Coffered Ceiling(s), Open Floorplan, Some Wood Floors, Some Storm Doors
Heating Natural Gas, Forced Air
Cooling Central Air
Fireplaces Number 1
Fireplaces Type Attached Fireplace Doors/Screen, Gas Log, Gas Starter
Fireplace Y
Appliance Range, Microwave, Dishwasher, Refrigerator, Washer, Dryer, Range Hood
Laundry In Unit
Exterior
Exterior Feature Balcony, Deck, Patio, Porch
Parking Features Attached
Garage Spaces 2.0
Community Features Ceiling Fan
View Y/N true
Roof Type Asphalt
Building
Lot Description Lake Front, Landscaped, Water View, Lake Access, Outdoor Lighting, Views, Sidewalks, Streetlights
Foundation Concrete Perimeter
Sewer Public Sewer
Water Public
New Construction false
Schools
High Schools Carl Sandburg High School
School District 135, 135, 230
Others
Pets Allowed Cats OK, Dogs OK
HOA Fee Include Pool,Exterior Maintenance,Lawn Care,Snow Removal,Lake Rights,Other
Ownership Condo
Special Listing Condition None
Read Less
© 2025 Listings courtesy of MRED as distributed by MLS GRID. All Rights Reserved.
Bought with Nancy Firkin • Divinity Realty & Co, Inc



