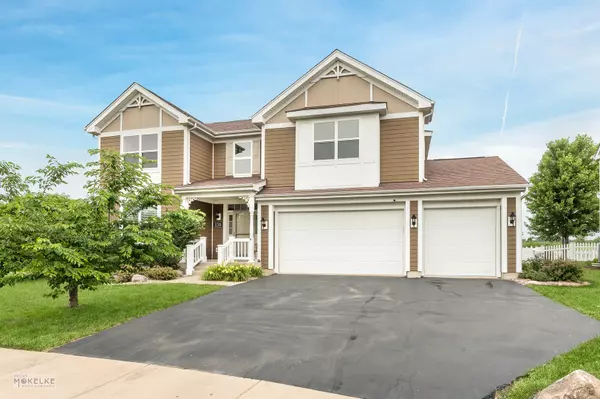For more information regarding the value of a property, please contact us for a free consultation.
1130 Ottawa Circle Sugar Grove, IL 60554
Want to know what your home might be worth? Contact us for a FREE valuation!

Our team is ready to help you sell your home for the highest possible price ASAP
Key Details
Sold Price $405,000
Property Type Single Family Home
Sub Type Detached Single
Listing Status Sold
Purchase Type For Sale
Square Footage 2,960 sqft
Price per Sqft $136
Subdivision Settlers Ridge
MLS Listing ID 11456706
Sold Date 09/27/22
Bedrooms 5
Full Baths 2
Half Baths 1
HOA Fees $75/mo
Year Built 1993
Annual Tax Amount $9,338
Tax Year 2020
Lot Size 0.264 Acres
Lot Dimensions 60X131X64X50X132
Property Description
One of, if not THE BEST lot in the subdivision!! This house has a very private and large fenced in backyard that backs to green space and overlooks a pond. The views are AMAZING! This charming home boasts 5 bedrooms and 2.5 baths with views from almost every room. As you enter the 2 story foyer you will immediately be charmed by the open floor plan and neutral decor. There are windows everywhere to allow for tons of natural light, and did I mention the views? The living room is located adjacent to the foyer and opens up to the dining room with a bayed out wall/window. There is a Butlers pantry that leads to the kitchen from the dining room, great for entertaining! The kitchen has beautiful 42" cabinets and TONS of them. There is also also ton of counter space including the island and breakfast bar. This kitchen also features a large eating area that has sliding glass doors leading to the back deck in your fenced yard. This eating area is also open to the family room, also great for entertaining, or just everyday busy family life! There is a beautiful stone fireplace in the living room, perfect for chilly evenings! When winter rolls back around you will enjoy curling up with a fire a movie. The powder room is just down the hall before you reach the large laundry/mud room. Plenty of space in here! The mud room has a door that leads to your 3 garage, great for rainy or snowy days. Upstairs you will find 5 bedrooms, all with walk in closets. So much storage in this home. The master bedroom is huge and has a private luxury bathroom that includes his and hers vanities, a whirlpool tub, separate shower, private water closet and a HUGE walk in closet. There also a large linen closet up here as well as a second full bathroom will a large double sink vanity. The basement provides a lot more potential living space, bring your ideas! There also plenty of storage down here. Just minutes from I-88, restaurants and shopping. Homes on this kind of lot and location don't come along very often! All custom window treatments can stay.
Location
State IL
County Kane
Community Park, Sidewalks, Street Lights
Rooms
Basement Partial
Interior
Interior Features Vaulted/Cathedral Ceilings, First Floor Laundry, Walk-In Closet(s)
Heating Natural Gas
Cooling Central Air
Fireplaces Number 1
Fireplaces Type Wood Burning, Gas Starter
Fireplace Y
Appliance Range, Microwave, Dishwasher, Refrigerator, Washer, Dryer, Disposal
Exterior
Exterior Feature Deck, Porch
Parking Features Attached
Garage Spaces 3.0
View Y/N true
Roof Type Asphalt
Building
Lot Description Fenced Yard, Water View
Story 2 Stories
Foundation Concrete Perimeter
Sewer Public Sewer
Water Public
New Construction false
Schools
School District 302, 302, 302
Others
HOA Fee Include Other
Ownership Fee Simple w/ HO Assn.
Special Listing Condition None
Read Less
© 2024 Listings courtesy of MRED as distributed by MLS GRID. All Rights Reserved.
Bought with Vicky Manasses • john greene, Realtor
GET MORE INFORMATION




