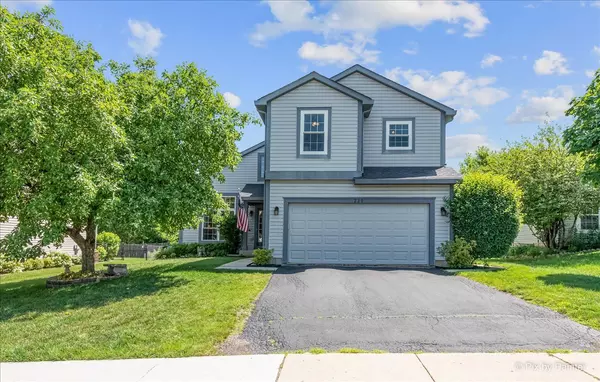For more information regarding the value of a property, please contact us for a free consultation.
220 Thunder Ridge Lake In The Hills, IL 60156
Want to know what your home might be worth? Contact us for a FREE valuation!

Our team is ready to help you sell your home for the highest possible price ASAP
Key Details
Sold Price $368,000
Property Type Single Family Home
Sub Type Detached Single
Listing Status Sold
Purchase Type For Sale
Square Footage 2,952 sqft
Price per Sqft $124
Subdivision Big Sky
MLS Listing ID 11470963
Sold Date 09/26/22
Style Contemporary
Bedrooms 4
Full Baths 3
Half Baths 1
Year Built 1994
Annual Tax Amount $7,260
Tax Year 2020
Lot Dimensions 125X74X120X56
Property Description
Over $31K in updates! Complete new driveway to be installed -- Sidewalk leading to the front door being completely repaired Original owners are motivated sellers + can close quickly. Additional updates: Furnace + AC 7/22; Complete new windows (LR+DR 2010) (All other windows 1/21) (Sliding door in kitchen 2012); 50gal hot water heater 2019; Smoke + CO2 detectors 7/22; New carpet LR/DR/BSMT 7/22; Humidifier 2021; Ejector pump 7/22; Sump pump 2020; Fresh paint most of house 7/22; All faucets 2022; Roof 2014; 2nd floor + staircase Stanley Steemer cleaned 7/22; Vent fans in baths 2019; Stainless Steel Dishwasher 2019; Stainless Steel Refrigerator 2017...there's nothing left to do but make this home your own! Walk into an open floor plan with vaulted ceilings + large windows letting in natural sunlight. Staircase w/lovely oak railings lead to the 2nd floor. The kitchen opens to the family room with a cozy wood-burning fireplace. The sliding door leads to the huge patio perfect for entertaining, fun, and BBQs. A large primary suite with vaulted ceilings includes a walk-in closet and soaker tub with a separate shower. A fully finished basement with a bathroom includes a separate storage room and a large closet. Perfect for home theater, 5th bedroom, playroom, personal gym, etc. One of the largest lots in the subdivision, with mature trees, perennial gardens, and vegetable gardens. The refrigerator and all built-in shelving in the garage remain with the home. Lincoln Prairie Elementary School is in the subdivision with baseball and football fields. Walking/bike trails in the subdivision. Close to all shopping on Randall Road corridor.
Location
State IL
County Mc Henry
Community Park, Curbs, Sidewalks, Street Lights, Street Paved
Rooms
Basement Full
Interior
Interior Features Vaulted/Cathedral Ceilings, Wood Laminate Floors, First Floor Laundry, Walk-In Closet(s), Open Floorplan, Some Carpeting
Heating Natural Gas, Forced Air
Cooling Central Air
Fireplaces Number 1
Fireplace Y
Appliance Range, Microwave, Dishwasher, Refrigerator, Washer, Dryer, Disposal, Gas Cooktop
Exterior
Exterior Feature Patio
Parking Features Attached
Garage Spaces 2.0
View Y/N true
Building
Story 2 Stories
Foundation Concrete Perimeter
Sewer Public Sewer
Water Public
New Construction false
Schools
Elementary Schools Lincoln Prairie Elementary Schoo
Middle Schools Westfield Community School
High Schools H D Jacobs High School
School District 300, 300, 300
Others
HOA Fee Include None
Ownership Fee Simple
Special Listing Condition None
Read Less
© 2024 Listings courtesy of MRED as distributed by MLS GRID. All Rights Reserved.
Bought with Jane Viola • Homesmart Connect LLC
GET MORE INFORMATION




