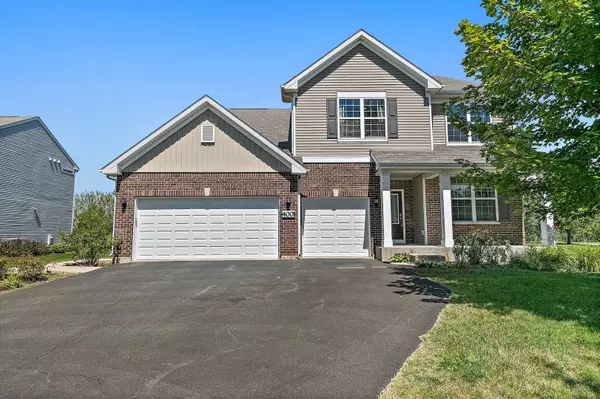For more information regarding the value of a property, please contact us for a free consultation.
4001 STRATFORD Lane Carpentersville, IL 60110
Want to know what your home might be worth? Contact us for a FREE valuation!

Our team is ready to help you sell your home for the highest possible price ASAP
Key Details
Sold Price $497,500
Property Type Single Family Home
Sub Type Detached Single
Listing Status Sold
Purchase Type For Sale
Square Footage 3,416 sqft
Price per Sqft $145
Subdivision Winchester Glen
MLS Listing ID 11605909
Sold Date 09/29/22
Style Traditional
Bedrooms 4
Full Baths 2
Half Baths 1
HOA Fees $36/qua
Year Built 2013
Annual Tax Amount $10,086
Tax Year 2020
Lot Size 0.282 Acres
Lot Dimensions 71X125X90X125
Property Description
YOUR SEARCH IS OVER ! YOU FOUND YOUR DREAM HOME! FORMER BUILDER'S MODEL ! DESIRABLE MASTER PLAN COMMUNITY NEAR THE RANDALL RD CORRIDOR CLOSE PROXIMITY TO SHOPPING W/114 ACRES OF OPEN SPACE & WALKING PATHS. LIFE-TESTED NEWER PLAN, CONSUMER INSPIRED FEATURES! THIS HOME OFFERS AN OPEN FLOOR PLAN, IT FEATURES 4 BEDROOMS, AN OVERSIZED LOFT, A FLEX ROOM DOWNSTAIRS, A PLANNING CENTER NEAR THE KITCHEN AREA, LARGE OWNER'S ENTRY, 3-SPACE GARAGE, OVERSIZE KITCHEN ISLAND; LARGE WALK-IN PANTRY & AN EXTREMELY LARGE MUD ROOM AREA! PHOTOS OF ACTUAL HOME. STAGERED EXPRESO CABINETS, GRANITE COUNTERTOPS, OVERSIZED ISLAND AND A THREE SEASON ROOM, THIS HOME IS BACKING UP TO OPEN SPACE, COMPLETE PRIVACY BEHIND THE HOME AND IN ONE SIDE AS IT IS A CORNER HOMESITE , UNDERGROUND LAWN SPRINKLER SYSTEM. DON'T MISS OUT IN THIS ONE OF A KIND MASTER PIECE!
Location
State IL
County Kane
Community Park, Curbs, Sidewalks, Street Lights, Street Paved
Rooms
Basement Full
Interior
Interior Features Hardwood Floors, Second Floor Laundry
Heating Natural Gas
Cooling Central Air
Fireplaces Number 1
Fireplaces Type Gas Log
Fireplace Y
Appliance Range, Microwave, Dishwasher, Disposal
Exterior
Parking Features Attached
Garage Spaces 3.0
View Y/N true
Roof Type Asphalt
Building
Story 2 Stories
Foundation Concrete Perimeter
Sewer Public Sewer, Sewer-Storm
Water Public
New Construction false
Schools
Elementary Schools Liberty Elementary School
Middle Schools Dundee Middle School
High Schools Hampshire High School
School District 300, 300, 300
Others
HOA Fee Include Other
Ownership Fee Simple w/ HO Assn.
Special Listing Condition Home Warranty
Read Less
© 2024 Listings courtesy of MRED as distributed by MLS GRID. All Rights Reserved.
Bought with Edward Reyes • RE/MAX 10



