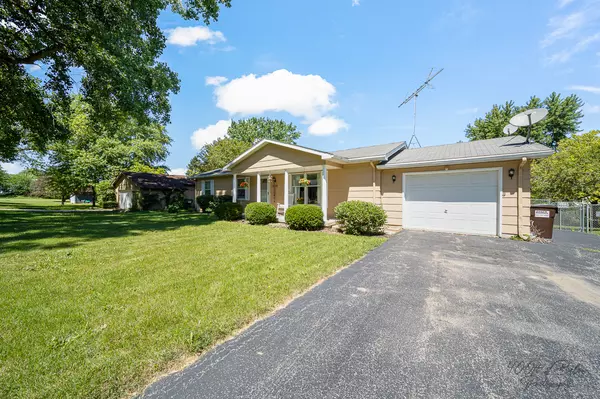For more information regarding the value of a property, please contact us for a free consultation.
3510 Vine Street Mchenry, IL 60050
Want to know what your home might be worth? Contact us for a FREE valuation!

Our team is ready to help you sell your home for the highest possible price ASAP
Key Details
Sold Price $208,000
Property Type Single Family Home
Sub Type Detached Single
Listing Status Sold
Purchase Type For Sale
Square Footage 1,056 sqft
Price per Sqft $196
Subdivision Mchenry Shores
MLS Listing ID 11490691
Sold Date 09/30/22
Style Ranch
Bedrooms 3
Full Baths 1
Half Baths 1
Year Built 1984
Annual Tax Amount $3,658
Tax Year 2021
Lot Size 0.280 Acres
Lot Dimensions 85X140X85X140
Property Description
This 3-bedroom 1.5-bathroom Ranch is located just the perfect distance from downtown McHenry. You can enjoy quiet living while being minutes away from Knox Park's community pool, playground, and tennis/pickleball courts. The kitchen provides you with a stove and dishwasher from 2018 and a new microwave recently installed. The fully fenced in backyard offers a shed for all your storage needs and a 12x12 deck for relaxing evenings. The only thing missing is YOU. Taxes reflect Homeowners and Seniors Exemption, house being sold As-Is.
Location
State IL
County Mc Henry
Rooms
Basement None
Interior
Interior Features Wood Laminate Floors, First Floor Laundry
Heating Natural Gas
Cooling Central Air
Fireplace N
Appliance Range, Microwave, Dishwasher, Refrigerator, Washer, Dryer
Laundry Common Area
Exterior
Exterior Feature Deck
Parking Features Attached
Garage Spaces 1.0
View Y/N true
Roof Type Asphalt
Building
Lot Description Fenced Yard
Story 1 Story
Foundation Concrete Perimeter
Sewer Public Sewer
Water Company Well
New Construction false
Schools
Elementary Schools Edgebrook Elementary School
High Schools Mchenry High School-East Campus
School District 15, 15, 156
Others
HOA Fee Include None
Ownership Fee Simple
Special Listing Condition None
Read Less
© 2024 Listings courtesy of MRED as distributed by MLS GRID. All Rights Reserved.
Bought with Kathi Bowden • Berkshire Hathaway HomeServices Starck Real Estate



