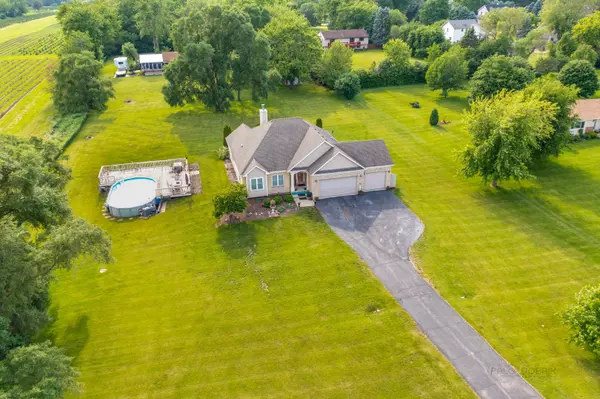For more information regarding the value of a property, please contact us for a free consultation.
9583 Richardson Road Spring Grove, IL 60081
Want to know what your home might be worth? Contact us for a FREE valuation!

Our team is ready to help you sell your home for the highest possible price ASAP
Key Details
Sold Price $390,000
Property Type Single Family Home
Sub Type Detached Single
Listing Status Sold
Purchase Type For Sale
Square Footage 4,000 sqft
Price per Sqft $97
MLS Listing ID 11474959
Sold Date 09/30/22
Style Ranch
Bedrooms 5
Full Baths 3
Year Built 2006
Annual Tax Amount $6,804
Tax Year 2020
Lot Size 1.432 Acres
Lot Dimensions 1.43
Property Description
Reduced, $40,000 under original asking price! Beautiful and tastefully hand painted artistry throughout this custom 5 bedroom 3 bath ranch home. Walk through the front door to the open and airy vaulted ceiling foyer. The open floorplan concept is engulfed by natural light and maple hardwood floors. The kitchen displays custom maple cabinetry, quartz counter tops, stainless steel appliances and under cabinet lighting. Pass through the sliding glass doors to the backyard offering the perfect outdoor living space including large deck and pool. Sit and enjoy the peaceful views this property has to offer. Beautifully hand painted separate dining room with tray ceilings and ample space for your large family dinners. Sophisticated primary suite has double doors entry, dramatic tray ceilings and customized walk-in closet to hold all your favorite attire and accessories. Luxury en-suite bath with double vanity, spa soaking tub and separate shower. Finished lower level encompasses 2 large bedrooms, full bath with granite countertop and tiled stand-up shower. Enormous family room perfect for theatre seating and a dry bar. Upgraded materials and features throughout. Spring Grove is a hidden gem! Excellent schools, state championship sports teams and only minutes to Metra Station, shopping, and tons of recreational fun. Make this your new home!
Location
State IL
County Mc Henry
Rooms
Basement Full
Interior
Interior Features Vaulted/Cathedral Ceilings, Bar-Dry, Hardwood Floors, Wood Laminate Floors, First Floor Bedroom, First Floor Laundry, First Floor Full Bath, Built-in Features, Walk-In Closet(s), Open Floorplan, Separate Dining Room
Heating Natural Gas
Cooling Central Air
Fireplaces Number 1
Fireplaces Type Gas Log
Fireplace Y
Appliance Range, Microwave, Dishwasher, Refrigerator, Disposal, Stainless Steel Appliance(s), Water Purifier, Gas Oven
Laundry Gas Dryer Hookup, Sink
Exterior
Exterior Feature Deck, Porch, Above Ground Pool, Storms/Screens
Parking Features Attached
Garage Spaces 3.0
Pool above ground pool
View Y/N true
Roof Type Asphalt
Building
Story 1 Story
Sewer Septic-Private
Water Private Well
New Construction false
Schools
Elementary Schools Richmond Grade School
Middle Schools Nippersink Middle School
High Schools Richmond-Burton Community High S
School District 2, 2, 157
Others
HOA Fee Include None
Ownership Fee Simple
Special Listing Condition None
Read Less
© 2024 Listings courtesy of MRED as distributed by MLS GRID. All Rights Reserved.
Bought with Jim Starwalt • Better Homes and Gardens Real Estate Star Homes



