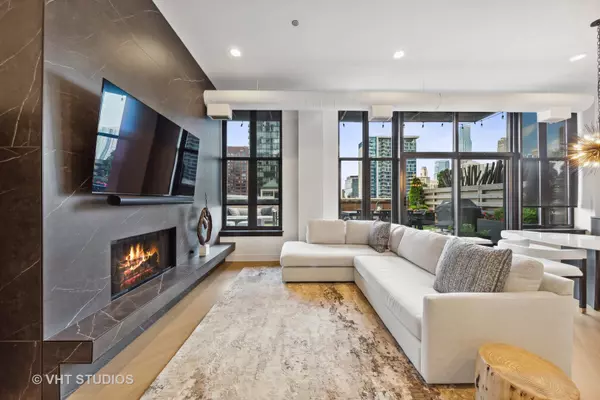For more information regarding the value of a property, please contact us for a free consultation.
333 W Hubbard Street #705 Chicago, IL 60654
Want to know what your home might be worth? Contact us for a FREE valuation!

Our team is ready to help you sell your home for the highest possible price ASAP
Key Details
Sold Price $635,000
Property Type Condo
Sub Type Condo-Loft,High Rise (7+ Stories)
Listing Status Sold
Purchase Type For Sale
Square Footage 1,200 sqft
Price per Sqft $529
Subdivision Union Square Lofts
MLS Listing ID 11464066
Sold Date 09/30/22
Bedrooms 1
Full Baths 2
HOA Fees $1,401/mo
Year Built 1999
Annual Tax Amount $12,284
Tax Year 2020
Lot Dimensions COMMON
Property Description
ONE-OF-A-KIND CONDO! If this custom designed 800 square-foot terrace doesn't sell you ~ the interior of this professionally designed, gut-rehab & rebuilt condo WILL! The moment you walk into the galley entry you know you walked into a special home. The design quality of all materials throughout is a rare find. Panoramic skyline views, large windows, 11.5 foot ceilings, gas Cannon ball electric-starter porcelain fireplace & gorgeous refinished/re-stained real hardwood floors throughout. A chef's dream kitchen offers a center island breakfast bar, quartz countertops, Ann Sacks marble backsplash, all GE Monogram appliances, paneled built-in refrigerator, vented hood & a plethora of cabinet storage. The dining room offers a wall-to-wall dry bar with a wine cooler & refrigerator drawers plus cabinet storage above & below quartz countertop with antiqued mirror tile backsplash from Ann Sacks. Your private terrace has been perfectly outfitted for an entertainers dream space! 800' of usable living space offering oversized exterior grade porcelain tiles with a drainage system, water outlets, mounted TV, canine grass, interior lighting, four custom built planters that anchor the four corners & privacy fencing. The primary and the 2nd bathroom both offer walk-in porcelain showers with Ann Sachs marble flooring, a rain shower head and a hand-held shower. Both also have stunning porcelain floors by Porcelanosa. The primary bathroom has a quartz double-vanity with plenty of built-in storage as well as a separate built-in cabinet with shelving / bins above & heated floors. Your floor-to-ceiling professionally organized dream closet awaits! The massive double-depth entry closet serves as a coat closet, a utility closet and a storage closet. Full size LG washer / dryer has its own separate closet. First floor, extra long parking space is included in the listing price. It is difficult to find the super-sized and all usable space of this glorious outdoor terrace in Chicago! ENTERTAINMENT center for this extraordinary space. This condo has the WOW factor at every angle, every room and every view!
Location
State IL
County Cook
Rooms
Basement None
Interior
Interior Features Hardwood Floors, Laundry Hook-Up in Unit, Storage, Walk-In Closet(s)
Heating Natural Gas, Forced Air
Cooling Central Air
Fireplaces Number 1
Fireplaces Type Gas Log, Gas Starter
Fireplace Y
Appliance Range, Microwave, Dishwasher, High End Refrigerator, Bar Fridge, Freezer, Washer, Dryer, Wine Refrigerator, Range Hood, Gas Cooktop
Laundry In Unit, Laundry Closet
Exterior
Parking Features Attached
Garage Spaces 1.0
Community Features Bike Room/Bike Trails, Door Person, Elevator(s), Storage, On Site Manager/Engineer, Receiving Room, Security Door Lock(s), Service Elevator(s), Valet/Cleaner
View Y/N true
Building
Sewer Public Sewer
Water Public
New Construction false
Schools
High Schools Wells Community Academy Senior H
School District 299, 299, 299
Others
Pets Allowed Cats OK, Dogs OK, Number Limit, Size Limit
HOA Fee Include Water, Gas, Parking, Insurance, Security, Doorman, TV/Cable, Exercise Facilities, Exterior Maintenance, Lawn Care, Snow Removal, Internet
Ownership Condo
Special Listing Condition None
Read Less
© 2024 Listings courtesy of MRED as distributed by MLS GRID. All Rights Reserved.
Bought with Brenda Mauldin • Baird & Warner



