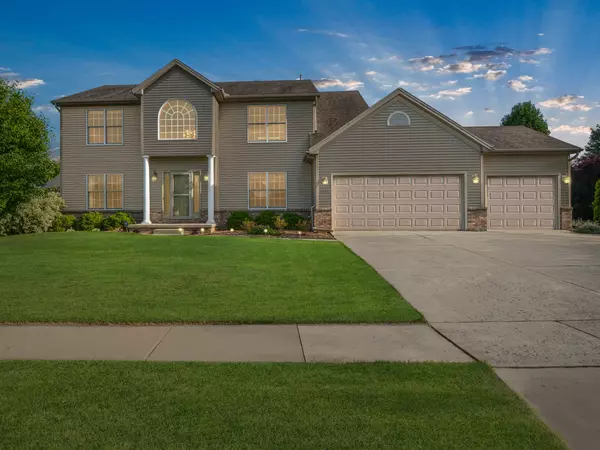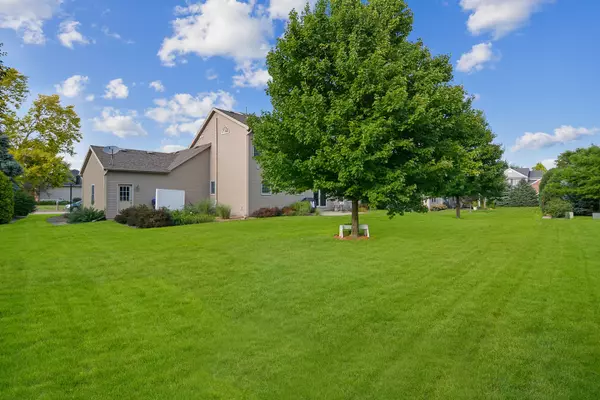For more information regarding the value of a property, please contact us for a free consultation.
3503 Carly Beth Lane Bloomington, IL 61704
Want to know what your home might be worth? Contact us for a FREE valuation!

Our team is ready to help you sell your home for the highest possible price ASAP
Key Details
Sold Price $365,000
Property Type Single Family Home
Sub Type Detached Single
Listing Status Sold
Purchase Type For Sale
Square Footage 3,982 sqft
Price per Sqft $91
Subdivision Eagle Crest East
MLS Listing ID 11463432
Sold Date 10/03/22
Style Traditional
Bedrooms 5
Full Baths 3
Half Baths 1
Year Built 2004
Annual Tax Amount $7,643
Tax Year 2021
Lot Size 0.276 Acres
Lot Dimensions 92 X 120 X 103 X 120
Property Description
Placed regally on a large lot in Eagle Crest East, this 5 bedroom, 3.5 bath home SHOWS LIKE A MODEL! Quality Armstrong built 2-story with amazing bones, a neutral aesthetic and desirable open floor plan! The 2-story foyer makes a dramatic impression and offers a small loft overlook- great for decor or a reading nook! The open main area includes a large family room with gas fireplace that flows beautifully into the huge eat-in kitchen with island, built-in desk area, large pantry with french doors, ample custom cabinetry and counter space, backsplash & a stainless appliance package! The main floor also includes a formal dining with trey ceiling, flex room/formal living room with french doors, powder room and laundry with sink, cabinets & large closet! The 2nd level is home to a full hall bath and 4 bedrooms, including the HUGE master suite with cathedral ceiling, DUAL WIC, an en suite bath w/ jetted tub, separate shower & double vanity! The basement offers SO MUCH finished space, including a flex room, a sprawling family room, a bedroom with egress window and a full bath! The backyard is like a park and includes a patio, mature trees, professional landscaping and brick edging. Large 3-car garage. New carpet on the main level & 2nd floor just days before listing! Basement carpet new in 2019. Radon mitigated. A must see home that is priced to sell!
Location
State IL
County Mc Lean
Community Curbs, Sidewalks, Street Lights, Street Paved
Rooms
Basement Full
Interior
Interior Features Vaulted/Cathedral Ceilings, Hardwood Floors, First Floor Laundry, Built-in Features, Walk-In Closet(s), Ceiling - 9 Foot, Open Floorplan, Some Carpeting, Separate Dining Room
Heating Forced Air, Natural Gas
Cooling Central Air
Fireplaces Number 1
Fireplaces Type Gas Log, Attached Fireplace Doors/Screen
Fireplace Y
Appliance Range, Microwave, Dishwasher, Refrigerator, Disposal, Stainless Steel Appliance(s)
Laundry Sink
Exterior
Exterior Feature Patio, Porch
Parking Features Attached
Garage Spaces 3.0
View Y/N true
Roof Type Asphalt
Building
Lot Description Landscaped, Mature Trees
Story 2 Stories
Foundation Concrete Perimeter
Sewer Public Sewer
Water Public
New Construction false
Schools
Elementary Schools Benjamin Elementary
Middle Schools Evans Jr High
High Schools Normal Community High School
School District 5, 5, 5
Others
HOA Fee Include None
Ownership Fee Simple
Special Listing Condition None
Read Less
© 2024 Listings courtesy of MRED as distributed by MLS GRID. All Rights Reserved.
Bought with Kathy O'Brien Boston • Coldwell Banker Real Estate Group



