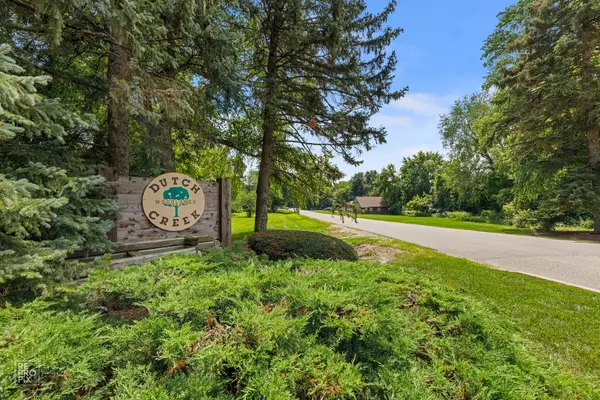For more information regarding the value of a property, please contact us for a free consultation.
2620 Knob Hill Road Johnsburg, IL 60051
Want to know what your home might be worth? Contact us for a FREE valuation!

Our team is ready to help you sell your home for the highest possible price ASAP
Key Details
Sold Price $475,000
Property Type Single Family Home
Sub Type Detached Single
Listing Status Sold
Purchase Type For Sale
Square Footage 4,725 sqft
Price per Sqft $100
Subdivision Dutch Creek Woodlands
MLS Listing ID 11481713
Sold Date 09/30/22
Bedrooms 4
Full Baths 4
Half Baths 1
HOA Fees $5/ann
Year Built 1986
Annual Tax Amount $12,751
Tax Year 2021
Lot Size 1.200 Acres
Lot Dimensions 188X308X100X99X169X96X102
Property Description
**Motivated Seller** Gorgeous Custom-Built Home with over 4700 SF of Living Space available in the Dutch Creek Woodlands subdivision! You will not find a home with this much character today! Bring your imagination! 4 Large and spacious bedrooms, 4.5 bathrooms, 3 Car Heated Garage are just a short list this home offers! As you enter this home you will be greeted by high ceilings and floor to ceiling rock wall character that is beyond stunning. The main level of the home has a large Master Suite with 2 separate showers and vanity sinks, large closets with custom cabinetry and a bonus space that can be utilized for a variety of options such as an office, television room, nursery, or more! There is an added bonus room that can be utilized as a fitness / rec room with a custom-built SAUNA adjacent and a nice sized bathroom with a custom spa shower. The kitchen has gorgeous granite countertops and custom cabinets, double oven set up and overlooks the large back yard! Enjoy your days and evenings in the large sunroom with breathtaking views out back! An abundance amount of space in the oversized workspace in the basement with its own entrance from the garage. Gorgeous double sided wood burning fireplace sits between the dining room and family room. The family room has a nice bar set up with sink and small refrigerator. Large natural wood beams hug the ceiling space throughout. The dining room has a warm ambience as it is wall to wall natural dark wood with beautiful wood flooring. The Property sits on over an acre! Imagine utilizing the living space for your home office in any of the bedrooms as each offers privacy and great lighting! If you are looking for a nice, quiet place you can relax and feel as if you are on vacation everyday - this is your place!
Location
State IL
County Mc Henry
Rooms
Basement Full, English
Interior
Interior Features Vaulted/Cathedral Ceilings, Sauna/Steam Room, Bar-Wet, Hardwood Floors, First Floor Full Bath
Heating Natural Gas, Forced Air
Cooling Central Air
Fireplaces Number 1
Fireplaces Type Double Sided, Wood Burning
Fireplace Y
Appliance Double Oven, Range, Microwave, Dishwasher, Refrigerator, Washer, Dryer, Trash Compactor, Stainless Steel Appliance(s)
Exterior
Exterior Feature Deck, Workshop
Parking Features Attached
Garage Spaces 3.0
View Y/N true
Roof Type Asphalt
Building
Lot Description Landscaped, Wooded, Mature Trees
Story 2 Stories
Foundation Concrete Perimeter
Sewer Septic-Private
Water Private Well
New Construction false
Schools
School District 12, 12, 12
Others
HOA Fee Include Other
Ownership Fee Simple
Special Listing Condition None
Read Less
© 2024 Listings courtesy of MRED as distributed by MLS GRID. All Rights Reserved.
Bought with Edward Haag • Century 21 1st Class Homes



