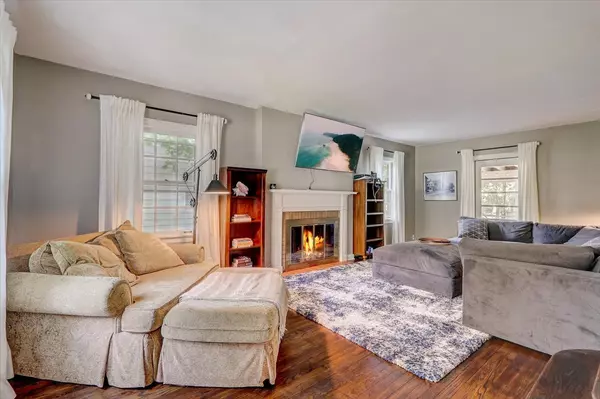For more information regarding the value of a property, please contact us for a free consultation.
342 Richmond Lane Lakewood, IL 60014
Want to know what your home might be worth? Contact us for a FREE valuation!

Our team is ready to help you sell your home for the highest possible price ASAP
Key Details
Sold Price $320,000
Property Type Single Family Home
Sub Type Detached Single
Listing Status Sold
Purchase Type For Sale
Square Footage 1,450 sqft
Price per Sqft $220
Subdivision Country Club Addition
MLS Listing ID 11446413
Sold Date 10/07/22
Style Cape Cod
Bedrooms 3
Full Baths 1
Half Baths 1
Year Built 1950
Annual Tax Amount $6,854
Tax Year 2021
Lot Dimensions 60X207
Property Description
Welcome home to this charming cape cod in the heart of "The Gates". Walking distance to all that Crystal Lake has to offer. Beautifully finished throughout with recent updates to include a renovated kitchen. White shaker cabinetry, quartz countertops, subway tile for a backsplash and stainless steel appliances. Tons of living space on the main floor, wood-burning fireplace and a large screened-in porch to enjoy bug-free enjoyment of the yard. All three bedrooms upstairs with the full bathroom. Basement is partially finished and offers tons of additional space and storage! Come see everything this home has to offer.
Location
State IL
County Mc Henry
Community Street Paved
Rooms
Basement Full
Interior
Interior Features Skylight(s), Hardwood Floors
Heating Natural Gas, Forced Air
Cooling Central Air
Fireplaces Number 1
Fireplaces Type Wood Burning, Attached Fireplace Doors/Screen
Fireplace Y
Appliance Range, Microwave, Refrigerator, Washer, Dryer, Stainless Steel Appliance(s), Range Hood, Water Softener Owned
Laundry Gas Dryer Hookup, In Unit, Sink
Exterior
Exterior Feature Patio, Roof Deck, Porch Screened, Workshop
Parking Features Attached
Garage Spaces 1.0
View Y/N true
Roof Type Asphalt
Building
Lot Description Mature Trees
Story 2 Stories
Sewer Public Sewer
Water Private Well
New Construction false
Schools
Elementary Schools South Elementary School
Middle Schools Richard F Bernotas Middle School
High Schools Crystal Lake Central High School
School District 47, 47, 155
Others
HOA Fee Include None
Ownership Fee Simple
Special Listing Condition None
Read Less
© 2024 Listings courtesy of MRED as distributed by MLS GRID. All Rights Reserved.
Bought with Erica Harris • Jameson Sotheby's Intl Realty



