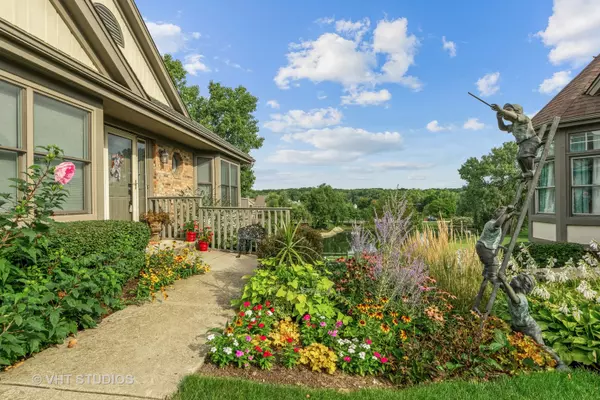For more information regarding the value of a property, please contact us for a free consultation.
14422 Crystal Tree Drive Orland Park, IL 60462
Want to know what your home might be worth? Contact us for a FREE valuation!

Our team is ready to help you sell your home for the highest possible price ASAP
Key Details
Sold Price $600,000
Property Type Townhouse
Sub Type Townhouse-2 Story
Listing Status Sold
Purchase Type For Sale
Square Footage 2,300 sqft
Price per Sqft $260
Subdivision Crystal Tree
MLS Listing ID 11625365
Sold Date 10/07/22
Bedrooms 2
Full Baths 2
Half Baths 1
HOA Fees $352/mo
Year Built 1988
Annual Tax Amount $8,488
Tax Year 2020
Lot Dimensions 49 X 118
Property Description
Completely enhanced stunning townhome! Beautiful setting in gated Crystal Tree with water and golf course views surrounding lush landscaping. This END UNIT shows like a NEW HOME. Completely Enhanced and Updated. Finished Walk-out Basement. Dramatic Floor Plan with Volume Ceilings, perfect for entertaining. Incredible Updated Kitchen w/ granite, oversized island w/claw legs, pot filler, double oven, beverage refrigerator and all SS appliances. Main Level Master Suite with update bath with soaker tub and separate shower. All faucets in baths wall mount vanities, porcelain tile.TWO Fireplaces. NEW items include Roof, Furnace, windows and sliding glass door and Driveway. Enjoy the views from the patio and new Trex-Deck.Detailed feature sheet describing all enhancements available. Live the good life, you deserve it! Immediate occupancy.
Location
State IL
County Cook
Rooms
Basement Walkout
Interior
Interior Features Vaulted/Cathedral Ceilings, Skylight(s), Hardwood Floors, First Floor Bedroom
Heating Natural Gas, Forced Air
Cooling Central Air
Fireplaces Number 2
Fireplaces Type Gas Log, Gas Starter
Fireplace Y
Appliance Double Oven, Range, Microwave, Dishwasher, Refrigerator, Washer, Dryer, Disposal
Laundry Gas Dryer Hookup, In Unit
Exterior
Exterior Feature Deck, Patio, Outdoor Grill
Parking Features Attached
Garage Spaces 2.0
Community Features Exercise Room, Golf Course, Pool, Clubhouse, Patio, Skylights, Trail(s), Water View
View Y/N true
Roof Type Asphalt
Building
Lot Description Fenced Yard, Golf Course Lot, Water View
Foundation Concrete Perimeter
Sewer Public Sewer
Water Lake Michigan
New Construction false
Schools
Elementary Schools High Point Elementary School
Middle Schools Orland Junior High School
High Schools Carl Sandburg High School
School District 135, 135, 230
Others
Pets Allowed Cats OK, Dogs OK
HOA Fee Include Security, Exterior Maintenance, Lawn Care, Scavenger
Ownership Fee Simple w/ HO Assn.
Special Listing Condition None
Read Less
© 2024 Listings courtesy of MRED as distributed by MLS GRID. All Rights Reserved.
Bought with Patrick Zomparelli • Baird & Warner



