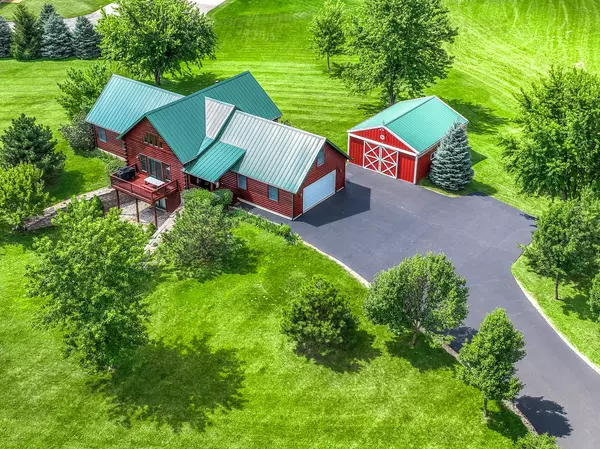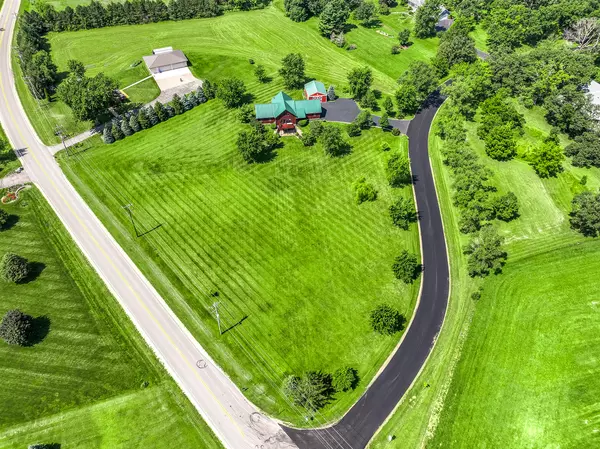For more information regarding the value of a property, please contact us for a free consultation.
7901 Somerset Drive Marengo, IL 60152
Want to know what your home might be worth? Contact us for a FREE valuation!

Our team is ready to help you sell your home for the highest possible price ASAP
Key Details
Sold Price $455,000
Property Type Single Family Home
Sub Type Detached Single
Listing Status Sold
Purchase Type For Sale
Square Footage 1,748 sqft
Price per Sqft $260
MLS Listing ID 11610629
Sold Date 10/12/22
Style Cape Cod
Bedrooms 2
Full Baths 2
Year Built 2005
Annual Tax Amount $6,288
Tax Year 2021
Lot Size 2.530 Acres
Lot Dimensions 342 X 302 X 191 X 480
Property Description
BEAUTIFUL LOG HOME ON 2.5 ACRES WITH WALKOUT BASEMENT AND OUTBUILDING Enter this home from the east thru the covered porch. Interior features SOARING VAULTED CEILINGS, large windows and glass doors for maximum sun exposure. Log and knotty pine interior with stone accent walls and wood burning stove. Wood beams span the OPEN CONCEPT area of the house. The Kitchen, Dining and Living Room are all combined and open to make one large Great Room. Kitchen features extra-tall cabinets, Stainless Steel Appliances and a large Island with the sink and eating space. 1st Floor MASTER BEDROOM is sizeable with two closets and an exterior door leading out to the covered porch on the west side. Master Bath features a jet tub and separate shower. There is a second full bath on the 1st floor. 2nd Floor features the 2nd bedroom that is drywalled with two skylights. It has a cozy feel with the angled ceiling and knotty pine closet. FULL WALK-OUT BASEMENT has finished exterior walls (finished, painted drywall and a knotty pine accent wall). It is a large open space for you to complete (ceiling and floor) by adding interior walls for additional bedrooms or use it as it is for exercise or entertaining (add a bar!) OUTBUILDING / POLE BUILDING / BARN is 26x30 and built by Wick. Red exterior with windows and eve lights, insulated ceiling and walls, electric, gravel floor. RECENT UPDATES INCLUDE: Blacktop Driveway $13,000; Stone Retaining Walls $25,000 and New Metal Roof $30,000. Zoned E-1. On the edge of a subdivision but it does not belong to the subdivision and no HOA.
Location
State IL
County Mc Henry
Rooms
Basement Full, Walkout
Interior
Interior Features Vaulted/Cathedral Ceilings, Hardwood Floors, First Floor Bedroom, First Floor Full Bath, Open Floorplan
Heating Natural Gas
Cooling Central Air
Fireplaces Number 1
Fireplaces Type Wood Burning Stove
Fireplace Y
Appliance Range, Microwave, Dishwasher, Refrigerator, Washer, Dryer, Stainless Steel Appliance(s)
Exterior
Exterior Feature Deck, Porch, Workshop
Parking Features Attached
Garage Spaces 2.0
View Y/N true
Building
Lot Description Corner Lot
Story 1.5 Story
Foundation Concrete Perimeter
Sewer Septic-Private
Water Private Well
New Construction false
Schools
Elementary Schools Marengo High School
Middle Schools Marengo High School
High Schools Marengo High School
School District 154, 154, 154
Others
HOA Fee Include None
Ownership Fee Simple
Special Listing Condition None
Read Less
© 2025 Listings courtesy of MRED as distributed by MLS GRID. All Rights Reserved.
Bought with Angela Golembiewski • Baird & Warner



