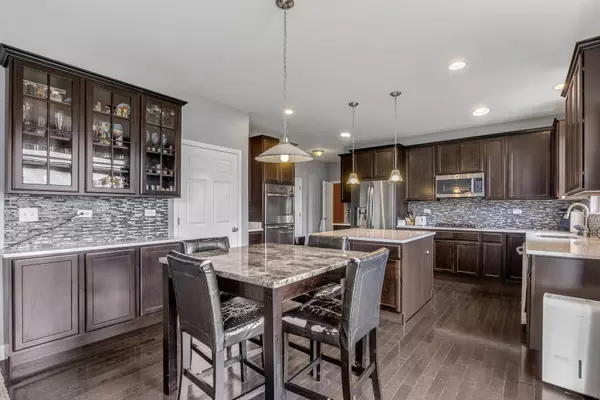For more information regarding the value of a property, please contact us for a free consultation.
2280 Pebblestone Way Bolingbrook, IL 60490
Want to know what your home might be worth? Contact us for a FREE valuation!

Our team is ready to help you sell your home for the highest possible price ASAP
Key Details
Sold Price $521,000
Property Type Single Family Home
Sub Type Detached Single
Listing Status Sold
Purchase Type For Sale
Square Footage 3,261 sqft
Price per Sqft $159
Subdivision River Hills
MLS Listing ID 11491688
Sold Date 10/14/22
Bedrooms 4
Full Baths 2
Half Baths 1
HOA Fees $30/ann
Year Built 2014
Annual Tax Amount $9,420
Tax Year 2020
Lot Dimensions 130.4 X 75.5
Property Description
Don't miss the chance to own this beautiful, spacious home located in the desirable River Hills subdivision of Bolingbrook! This 4 bedroom, 2.5 bathroom home has several builder upgrades, beautiful finishing touches and close proximity to all three levels of the highly rated Plainfield district 202. The open floor plan features so much functional space - such as a formal dining room and living room, a private downstairs office, a convenient 2nd floor laundry room and an additional large upstairs loft which can easily function as a second living room or playroom. Built in 2014 by reputable builder K. Hovnanian - upgrades include tray ceilings in the master bedroom, canned lighting in all upstairs bedrooms, upgraded banister and breakfront cabinets in the kitchen. The large gourmet kitchen offers quartz countertops, 42 inch upper cabinets with crown, 48" deep double island, tile backsplash, stainless steel appliances and walk in pantry. The primary bedroom has a large private en suite bathroom with separate shower and whirlpool bath and large countertop with double sinks. The primary bedroom offers an abundance of closet space with two separate walk-in closets. The convenient second floor laundry sits just outside the extra large, upstairs loft area. The fenced in backyard comes equipped with a 12 x 10 concrete patio - ready for your finishing touches. This social neighborhood is less than five minutes to Plainfield District 202's highly rated elementary, middle and high schools. Neighborhood park is just around the corner. Just minutes to I-55 and downtown Plainfield filled with shopping and dining. Washer and dryer not staying.
Location
State IL
County Will
Rooms
Basement Full
Interior
Heating Natural Gas
Cooling Central Air
Fireplaces Number 1
Fireplaces Type Gas Starter
Fireplace Y
Appliance Double Oven, Microwave, Dishwasher, Refrigerator, Disposal, Stainless Steel Appliance(s), Gas Cooktop, Gas Oven
Laundry Gas Dryer Hookup
Exterior
Parking Features Attached
Garage Spaces 3.0
View Y/N true
Roof Type Asphalt
Building
Lot Description Fenced Yard
Story 2 Stories
Foundation Concrete Perimeter
Sewer Public Sewer
Water Public
New Construction false
Schools
Elementary Schools Bess Eichelberger Elementary Sch
Middle Schools John F Kennedy Middle School
High Schools Plainfield East High School
School District 202, 202, 202
Others
HOA Fee Include None
Ownership Fee Simple w/ HO Assn.
Special Listing Condition None
Read Less
© 2025 Listings courtesy of MRED as distributed by MLS GRID. All Rights Reserved.
Bought with Omer Mahmood • AMB Realty Corporation



