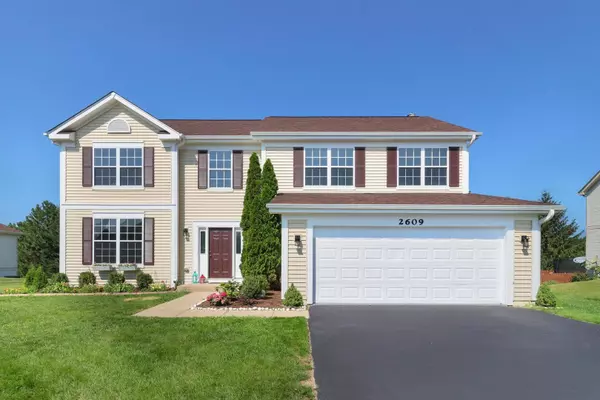For more information regarding the value of a property, please contact us for a free consultation.
2609 Parker Lane Johnsburg, IL 60050
Want to know what your home might be worth? Contact us for a FREE valuation!

Our team is ready to help you sell your home for the highest possible price ASAP
Key Details
Sold Price $340,000
Property Type Single Family Home
Sub Type Detached Single
Listing Status Sold
Purchase Type For Sale
Square Footage 2,475 sqft
Price per Sqft $137
Subdivision Running Brook Farm
MLS Listing ID 11485710
Sold Date 10/17/22
Style Colonial
Bedrooms 4
Full Baths 2
Half Baths 1
HOA Fees $51/qua
Year Built 2006
Annual Tax Amount $6,734
Tax Year 2021
Lot Size 0.270 Acres
Lot Dimensions 90X130
Property Description
This light-filled home is ready for the new owners. The home has been tastefully refreshed with new carpeting, paint, light fixtures, stainless appliances, kitchen backsplash, and refinished hardwood floors. The main floor space has a great floor plan for entertaining with the large front room and adjoining dining room. For your casual parties, you'll enjoy the spacious kitchen with an island and room for a table. The family room with a soaring ceiling is a great place to relax and enjoy a fire. The main floor laundry is just off the garage and will be a great drop zone when coming in. Upstairs the vaulted master with walk in closet and en-suite will be a perfect retreat. The additional 3 bedrooms and a shared full bath give you room for everyone. The unfinished basement could be another great space, just bring your ideas. The new landscaping outside really brightens up the yard. And you won't have to worry about the roof or gutters as they were replaced in July 2022. This is truly a move-in-ready home.
Location
State IL
County Mc Henry
Rooms
Basement Partial
Interior
Interior Features Vaulted/Cathedral Ceilings
Heating Natural Gas, Forced Air
Cooling Central Air
Fireplaces Number 1
Fireplaces Type Wood Burning, Gas Starter
Fireplace Y
Appliance Range, Microwave, Dishwasher, Refrigerator, Washer, Dryer
Exterior
Parking Features Attached
Garage Spaces 2.0
View Y/N true
Roof Type Asphalt
Building
Story 2 Stories
Foundation Concrete Perimeter
Sewer Public Sewer
Water Public
New Construction false
Schools
School District 12, 12, 12
Others
HOA Fee Include Other
Ownership Fee Simple w/ HO Assn.
Special Listing Condition None
Read Less
© 2024 Listings courtesy of MRED as distributed by MLS GRID. All Rights Reserved.
Bought with Jim Starwalt • Better Homes and Gardens Real Estate Star Homes



