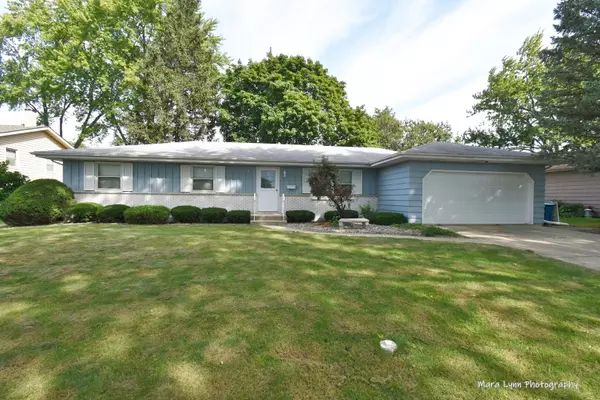For more information regarding the value of a property, please contact us for a free consultation.
1701 Heather Drive Aurora, IL 60506
Want to know what your home might be worth? Contact us for a FREE valuation!

Our team is ready to help you sell your home for the highest possible price ASAP
Key Details
Sold Price $248,000
Property Type Single Family Home
Sub Type Detached Single
Listing Status Sold
Purchase Type For Sale
Square Footage 1,568 sqft
Price per Sqft $158
Subdivision Heathercrest
MLS Listing ID 11635689
Sold Date 10/24/22
Style Ranch
Bedrooms 3
Full Baths 2
Year Built 1969
Annual Tax Amount $5,026
Tax Year 2021
Lot Size 10,375 Sqft
Lot Dimensions 83X125
Property Description
You will surely feel like there's "room to roam" in this west side Aurora ranch just steps from and adjacent to Rosary High School! Entry foyer with chair rail and guest closet. The living room has gorgeous knotty pine flooring & a big picture window! The big eat-in kitchen has a beamed ceiling, plenty of cabinets, appliances, brick accent wall and door to the yard. Cozy family room with brick fireplace, ceiling fan/light and slider that leads out to the patio. The primary bedroom has a big wall closet and private full bath. There are two more good-size bedrooms and a full hall bath with shower/tub combo. Full unfinished basement with storage galore and laundry hook-up. Two car attached garage, storage shed, and whole house generator. Beautiful private wooded yard with patio and views of athletic fields. Come and bring your ideas and sweat equity and make this your home! Conveniently located just minutes from I-88 access and Orchard Rd. dining and shopping! Property is being sold in 'as is' condition to settle an estate.
Location
State IL
County Kane
Community Curbs, Sidewalks
Rooms
Basement Full
Interior
Interior Features Hardwood Floors, Wood Laminate Floors, First Floor Bedroom, First Floor Full Bath
Heating Natural Gas, Forced Air
Cooling Central Air
Fireplaces Number 1
Fireplaces Type Wood Burning
Fireplace Y
Appliance Range, Dishwasher, Refrigerator, Washer, Dryer
Laundry Gas Dryer Hookup, In Unit
Exterior
Exterior Feature Patio
Parking Features Attached
Garage Spaces 2.5
View Y/N true
Roof Type Asphalt
Building
Lot Description Backs to Open Grnd, Level
Story 1 Story
Foundation Concrete Perimeter
Sewer Public Sewer
Water Public
New Construction false
Schools
Elementary Schools Hall Elementary School
Middle Schools Jefferson Middle School
High Schools West Aurora High School
School District 129, 129, 129
Others
HOA Fee Include None
Ownership Fee Simple
Special Listing Condition None
Read Less
© 2024 Listings courtesy of MRED as distributed by MLS GRID. All Rights Reserved.
Bought with Bradley Eshleman • RE/MAX Action
GET MORE INFORMATION




