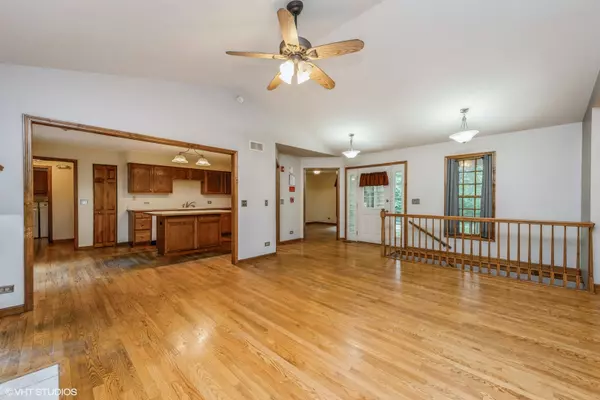For more information regarding the value of a property, please contact us for a free consultation.
455 Huntley Road Lakewood, IL 60014
Want to know what your home might be worth? Contact us for a FREE valuation!

Our team is ready to help you sell your home for the highest possible price ASAP
Key Details
Sold Price $340,000
Property Type Single Family Home
Sub Type Detached Single
Listing Status Sold
Purchase Type For Sale
Square Footage 1,892 sqft
Price per Sqft $179
Subdivision Country Club Addition
MLS Listing ID 11627682
Sold Date 10/14/22
Style Step Ranch
Bedrooms 4
Full Baths 3
Year Built 1999
Tax Year 2021
Lot Size 0.600 Acres
Lot Dimensions 134X200
Property Description
Great opportunity to make this HOME!!! 4 bed 3 full bath ranch tucked away on a secluded 0.6 acre lot just steps away from Crystal Lake!!! Custom built in 1999, this is a newer ranch with the open concept that you're looking for. Real oak floors throughout the entire main level! Primary bedroom has a huge bathroom and walk in closet, and sliding glass doors that walk out onto the back deck! Full basement is mostly finished and brings the total finished square footage to 3000 sq ft!!! Does need your TLC as far as aesthetics and is being conveyed as-is. Great opportunity to live right by festive Crystal Lake and close to downtown!
Location
State IL
County Mc Henry
Community Park, Lake, Water Rights
Rooms
Basement Full, English
Interior
Interior Features Vaulted/Cathedral Ceilings, Hardwood Floors, First Floor Bedroom, First Floor Laundry, First Floor Full Bath
Heating Natural Gas, Forced Air
Cooling Central Air
Fireplaces Number 1
Fireplaces Type Attached Fireplace Doors/Screen, Gas Log, Gas Starter
Fireplace Y
Appliance Range, Microwave, Dishwasher, Refrigerator, Washer, Dryer
Exterior
Exterior Feature Deck, Porch, Hot Tub
Parking Features Attached
Garage Spaces 2.5
View Y/N true
Roof Type Asphalt
Building
Lot Description Wooded
Story 1 Story
Foundation Concrete Perimeter
Sewer Public Sewer
Water Public
New Construction false
Schools
Elementary Schools South Elementary School
Middle Schools Richard F Bernotas Middle School
High Schools Crystal Lake Central High School
School District 47, 47, 155
Others
HOA Fee Include None
Ownership Fee Simple
Special Listing Condition None
Read Less
© 2024 Listings courtesy of MRED as distributed by MLS GRID. All Rights Reserved.
Bought with Scott Gordon • Business Locations Inc.



