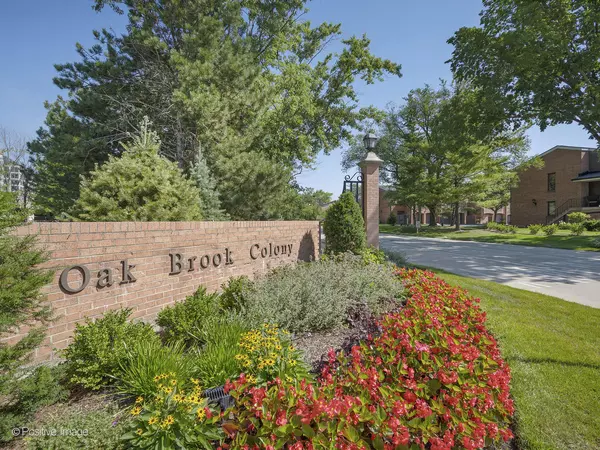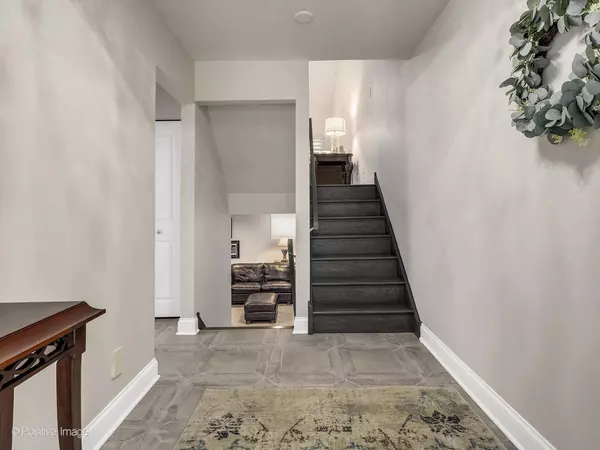For more information regarding the value of a property, please contact us for a free consultation.
19W236 Old Tavern Road Oak Brook, IL 60523
Want to know what your home might be worth? Contact us for a FREE valuation!

Our team is ready to help you sell your home for the highest possible price ASAP
Key Details
Sold Price $485,000
Property Type Townhouse
Sub Type T3-Townhouse 3+ Stories
Listing Status Sold
Purchase Type For Sale
Square Footage 2,225 sqft
Price per Sqft $217
Subdivision Oak Brook Colony
MLS Listing ID 11467802
Sold Date 10/26/22
Bedrooms 3
Full Baths 2
Half Baths 1
HOA Fees $395/mo
Year Built 1980
Annual Tax Amount $5,796
Tax Year 2021
Lot Dimensions COMMON
Property Description
Stunning "Hawthorne house" model townhome features completely updated with grey hardwood flooring on first floor, new kitchen,baths, windows, sliding doors this home has beautiful decor & floor plan featuring 3rd bedroom opened as loft overlooking cathedral ceiling living room. Spacious entry foyer w/ powder room split entry to either upper level living room or lower level famlily room & finished laundry room with custom cabinetary built ins, making this a fabulous bonus room , gym , storage. Conveniently located in unincorporated Oak Brook, townhome living with no maintenance, attached 2 car garage and low taxes!
Location
State IL
County Du Page
Rooms
Basement None
Interior
Interior Features Vaulted/Cathedral Ceilings, Hardwood Floors, Laundry Hook-Up in Unit, Built-in Features, Some Wood Floors, Drapes/Blinds
Heating Natural Gas
Cooling Central Air
Fireplaces Number 1
Fireplace Y
Appliance Range, Microwave, Dishwasher, Refrigerator, Washer, Dryer, Disposal
Laundry In Unit
Exterior
Exterior Feature Patio
Parking Features Attached
Garage Spaces 2.0
View Y/N true
Roof Type Asphalt
Building
Lot Description Common Grounds
Foundation Concrete Perimeter
Sewer Public Sewer
Water Lake Michigan
New Construction false
Schools
Elementary Schools Belle Aire Elementary School
Middle Schools Herrick Middle School
High Schools North High School
School District 58, 58, 99
Others
Pets Allowed Cats OK, Dogs OK
HOA Fee Include Parking, Insurance, Exterior Maintenance, Lawn Care, Scavenger, Snow Removal
Ownership Condo
Special Listing Condition None
Read Less
© 2025 Listings courtesy of MRED as distributed by MLS GRID. All Rights Reserved.
Bought with Beth Burtt • @properties Christie's International Real Estate



