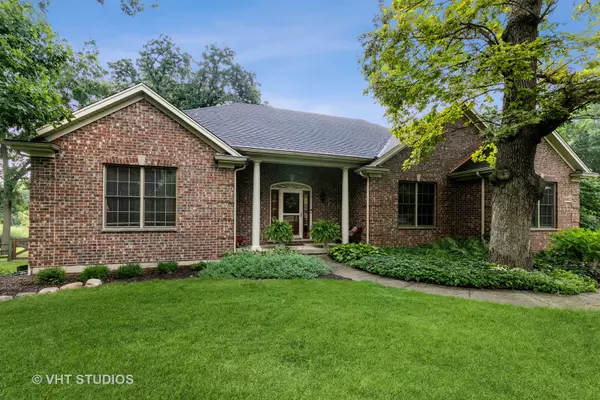For more information regarding the value of a property, please contact us for a free consultation.
8902 Voss Road Marengo, IL 60152
Want to know what your home might be worth? Contact us for a FREE valuation!

Our team is ready to help you sell your home for the highest possible price ASAP
Key Details
Sold Price $605,000
Property Type Single Family Home
Sub Type Detached Single
Listing Status Sold
Purchase Type For Sale
Square Footage 2,300 sqft
Price per Sqft $263
MLS Listing ID 11619473
Sold Date 10/28/22
Style Ranch
Bedrooms 4
Full Baths 3
Year Built 2004
Annual Tax Amount $8,629
Tax Year 2021
Lot Size 5.600 Acres
Lot Dimensions 243936
Property Description
If you would like to be near all of the conveniences of the Randall Road corridor but do not want a cookie cutter house on a cookie cutter lot, this beautiful custom built ranch is waiting for you. Sitting on more than 5.5 acres, your own little bit of paradise has been found! From the moment you pull into the driveway of this stunning ranch, you will notice the amazing curb appeal of this home. Professionally landscaped and meticulously maintained, this three bedroom plus office (and additional bedroom on the lower level) offers everything you could hope for and more! A light, bright, and open floor plan greets you as you enter the spacious foyer. Formal office space allows for you to work from home. Moving past the office, the stunning great room and kitchen will capture your attention. Recently remodeled, not one detail has been overlooked. The island itself is a piece of art! Quartz counter with black basalt farmer's sink, the finishes are nothing short of amazing. Built-in ovens, California faucets, automatic ice maker and instant hot water dispenser (both fed with water filtered through a reverse osmosis system), Wolff cooktop, custom cabinets - the list goes on and on. This kitchen is definitely the heart of this home! The great room continues the open floor plan and offers beautiful views of the gorgeous lot. The floor to ceiling fireplace makes for a perfect centerpiece! Moving to the primary suite, you will know you have found your next home! Coffered ceilings and two walk-in closets are just the beginning. The en suite is a perfect complement to the bedroom. Huge soaking tub with jets, separate vanities, large walk-in shower, and a water closet provide the perfect finishing touches. Two secondary bedrooms are also offered, along with another full bath. The laundry room is spacious, with enough space to actually fold laundry! An open staircase leads you to the finished English basement. Radiant heat floors provide additional comfort to the great finished space. Here you will find a custom bar, large recreation area with theater area, full bath, a bonus room, and an additional bedroom. Plus storage space! The high ceilings in the lower level, combined with the above ground windows, allow you to feel as if you are on a main level! Returning to the main level, you will find access to a three car side load garage. There is also an additional hobby room to use as you desire. The hobby room also offers radiant heat flooring. The back yard with mature trees and built-in fire pit will have you truly feeling one with nature. There is even enough room for horses! This house should not be missed. Properties like this do not come along often!
Location
State IL
County Mc Henry
Rooms
Basement Full, English
Interior
Interior Features Hardwood Floors, Heated Floors, First Floor Bedroom, First Floor Laundry, First Floor Full Bath, Built-in Features, Walk-In Closet(s), Coffered Ceiling(s), Open Floorplan
Heating Natural Gas, Forced Air, Radiant
Cooling Central Air
Fireplaces Number 1
Fireplace Y
Appliance Double Oven, Microwave, Dishwasher, Refrigerator, Washer, Dryer, Stainless Steel Appliance(s), Cooktop, Built-In Oven, Range Hood, Water Purifier Owned, Other, Gas Cooktop
Laundry Sink
Exterior
Exterior Feature Brick Paver Patio, Storms/Screens, Fire Pit, Other
Parking Features Attached
Garage Spaces 3.0
View Y/N true
Roof Type Asphalt
Building
Lot Description Horses Allowed, Pond(s), Mature Trees
Story 1 Story
Foundation Concrete Perimeter
Sewer Septic-Private
Water Private Well
New Construction false
Schools
High Schools Marengo High School
School District 18, 18, 154
Others
HOA Fee Include None
Ownership Fee Simple
Special Listing Condition None
Read Less
© 2025 Listings courtesy of MRED as distributed by MLS GRID. All Rights Reserved.
Bought with Roxana Naughton • Berkshire Hathaway HomeServices Starck Real Estate



