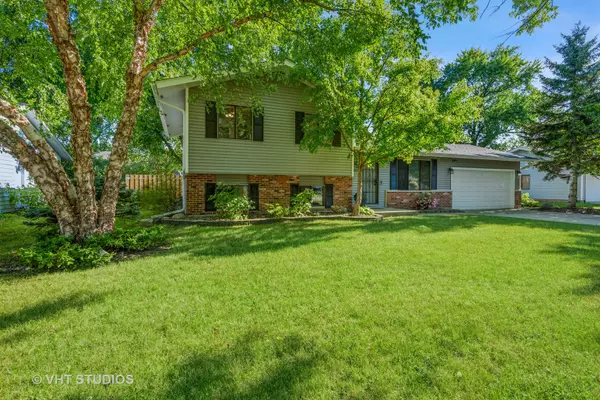For more information regarding the value of a property, please contact us for a free consultation.
990 Camelot Drive Crystal Lake, IL 60014
Want to know what your home might be worth? Contact us for a FREE valuation!

Our team is ready to help you sell your home for the highest possible price ASAP
Key Details
Sold Price $269,900
Property Type Single Family Home
Sub Type Detached Single
Listing Status Sold
Purchase Type For Sale
Square Footage 2,014 sqft
Price per Sqft $134
Subdivision Four Colonies
MLS Listing ID 11575322
Sold Date 11/01/22
Style Tri-Level
Bedrooms 4
Full Baths 2
Year Built 1973
Annual Tax Amount $5,294
Tax Year 2021
Lot Dimensions 80X120
Property Description
Lovely raised ranch home in the desirable Four Colonies neighborhood of Crystal Lake! With $25K worth exterior updates including NEW ROOF, SIDING, FENCE, GUTTERS, SOFFIT & FACIA 2020-21, this 4 bedroom, 2 bath home is a great value! Light & bright throughout, first floor opens to good-sized family room, a well-appointed galley kitchen with plenty of cabinets and eat-in area. Kitchen sliders open to huge wood deck and great back-yard. Upstairs you'll find three-good sized bedrooms and full Bath. Laundry conveniently located downstairs, as well as fourth Bedroom/Bonus room for office, exercise, crafts or play. With NEW Carpet just replaced, this home awaits your finishing touches! Seller offering $2500 credit for paint & flooring to make it yours! Oversized 2.5 car garage, plus bonus hot-tub retreat! Outdoor security cameras stay. Highly rated Crystal Lake schools! Ready for a quick close. Located on south end of town with great access to Randall Rd. shopping & restaurants, as well as Metra and schools nearby. Quick Close Possible!
Location
State IL
County Mc Henry
Community Sidewalks, Street Lights, Street Paved
Rooms
Basement Partial
Interior
Heating Natural Gas, Forced Air
Cooling Central Air
Fireplace N
Exterior
Exterior Feature Patio, Above Ground Pool
Parking Features Attached
Garage Spaces 2.0
Pool above ground pool
View Y/N true
Roof Type Asphalt
Building
Lot Description Fenced Yard
Story Split Level
Foundation Concrete Perimeter
Sewer Public Sewer
Water Public
New Construction false
Schools
Elementary Schools South Elementary School
Middle Schools Lundahl Middle School
School District 47, 47, 47
Others
HOA Fee Include None
Ownership Fee Simple
Special Listing Condition None
Read Less
© 2024 Listings courtesy of MRED as distributed by MLS GRID. All Rights Reserved.
Bought with Cedric Jordan • Baird & Warner



