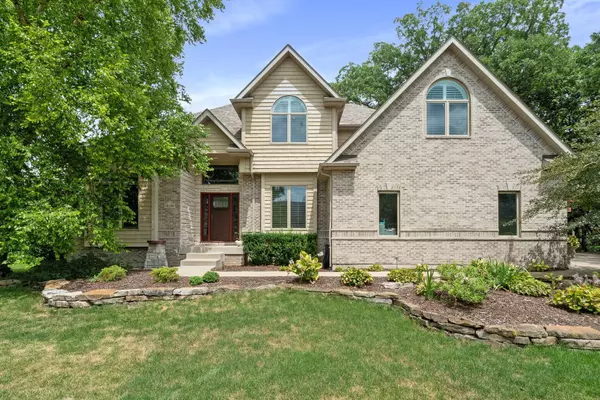For more information regarding the value of a property, please contact us for a free consultation.
26556 W Highland Drive Channahon, IL 60410
Want to know what your home might be worth? Contact us for a FREE valuation!

Our team is ready to help you sell your home for the highest possible price ASAP
Key Details
Sold Price $515,000
Property Type Single Family Home
Sub Type Detached Single
Listing Status Sold
Purchase Type For Sale
Square Footage 2,840 sqft
Price per Sqft $181
Subdivision Highlands
MLS Listing ID 11475593
Sold Date 11/01/22
Bedrooms 5
Full Baths 3
Half Baths 1
HOA Fees $6/ann
Year Built 2001
Annual Tax Amount $10,271
Tax Year 2020
Lot Size 0.370 Acres
Lot Dimensions 153X206X250
Property Description
Come see your new home today!!! 12 foot ceilings adorn this gorgeous 5 bed/3.5 bath home. 4 car garage too! The lookout basement has been finished with a full kitchen, bathroom, bedroom, family room and plenty of storage space as well. The main kitchen features a high end Viking Stove, S/S appliances, granite counters, breakfast bar, desk, a huge walk-in pantry and see thru fireplace. The Master Suite/Bath has double sinks, whirlpool tub, separate shower and 2 closets, including a large walk-in w/ shelving system. Enjoy the beauty and serenity of the professionally landscaped backyard from the up on the deck or below on on the brick paver patio with full masonry fireplace. Or take a relaxing stroll down the walking path to the fire pit. Lots of updates -- New Roof (2020), New Furnace w/ ionizer (2020), New Water Softener (2020), New Sump w/ Battery Back-Up (2021), New Dishwasher (2021), Pella Windows, Reverse Osmosis and much much more! Make your appointment today
Location
State IL
County Grundy
Community Park, Curbs, Sidewalks, Street Lights, Street Paved
Rooms
Basement Full
Interior
Interior Features Vaulted/Cathedral Ceilings, Hardwood Floors, Wood Laminate Floors, In-Law Arrangement, Second Floor Laundry, Walk-In Closet(s), Bookcases, Drapes/Blinds, Granite Counters, Some Wall-To-Wall Cp
Heating Natural Gas
Cooling Central Air
Fireplaces Number 1
Fireplaces Type Double Sided, Gas Starter, Masonry, More than one
Fireplace Y
Appliance Range, Microwave, Dishwasher, Refrigerator, Washer, Dryer, Disposal, Stainless Steel Appliance(s), Range Hood, Water Purifier Owned, Water Softener Owned, Gas Oven
Laundry Gas Dryer Hookup, In Unit, Sink
Exterior
Exterior Feature Deck, Patio, Porch, Brick Paver Patio, Storms/Screens, Fire Pit
Parking Features Attached
Garage Spaces 4.0
View Y/N true
Roof Type Asphalt
Building
Lot Description Landscaped, Mature Trees, Pie Shaped Lot, Sidewalks, Streetlights
Story 2 Stories
Foundation Concrete Perimeter
Sewer Public Sewer
Water Public, Community Well
New Construction false
Schools
High Schools Minooka Community High School
School District 201, 201, 111
Others
HOA Fee Include Other
Ownership Fee Simple w/ HO Assn.
Special Listing Condition None
Read Less
© 2025 Listings courtesy of MRED as distributed by MLS GRID. All Rights Reserved.
Bought with Lindsey Inmon • Baird & Warner Real Estate



