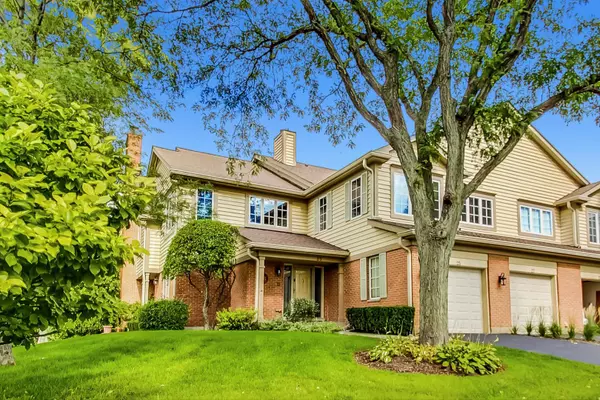For more information regarding the value of a property, please contact us for a free consultation.
25 Culzean Lane #2 Inverness, IL 60067
Want to know what your home might be worth? Contact us for a FREE valuation!

Our team is ready to help you sell your home for the highest possible price ASAP
Key Details
Sold Price $365,000
Property Type Condo
Sub Type Condo
Listing Status Sold
Purchase Type For Sale
Square Footage 2,372 sqft
Price per Sqft $153
Subdivision Enclaves Of Inverness
MLS Listing ID 11640886
Sold Date 11/14/22
Bedrooms 3
Full Baths 2
HOA Fees $409/mo
Year Built 1989
Annual Tax Amount $6,148
Tax Year 2020
Lot Dimensions COMMON
Property Description
Meticulously maintained second floor end unit condo with 3 bedrooms and two bathrooms. Vaulted ceiling and fireplace in the living room opens to both the den and dining room with their large windows and treetop views. Bright kitchen boasts Corian countertops, recessed lighting and an eating area that leads to the balcony with a view of the Inverness Golf Club. Primary bedroom includes vaulted ceiling, two walk-in closets, a door out to the balcony and a deluxe master bath with a double vanity, separate shower and soaking tub. Two generous-sized bedrooms with large windows and closet organizers , a shared hall bathroom and laundry room complete the second floor. This home has one heated, attached garage with pull-down stairs for attic storage and a second one-car garage across the driveway that is larger than the attached garage. Washer & dryer, refrigerator, dishwasher, furnace & a/c are all less than 6 yrs old. Roof was replaced in 2021! Must see to appreciate!
Location
State IL
County Cook
Rooms
Basement None
Interior
Interior Features Vaulted/Cathedral Ceilings, Second Floor Laundry, Walk-In Closet(s), Drapes/Blinds, Some Wall-To-Wall Cp
Heating Natural Gas
Cooling Central Air
Fireplaces Number 1
Fireplaces Type Gas Log
Fireplace Y
Appliance Range, Microwave, Dishwasher, Refrigerator, Disposal
Laundry In Unit
Exterior
Exterior Feature Balcony, Storms/Screens, End Unit
Parking Features Attached, Detached
Garage Spaces 2.0
View Y/N true
Roof Type Asphalt
Building
Foundation Concrete Perimeter
Sewer Public Sewer
Water Lake Michigan, Public
New Construction false
Schools
Elementary Schools Marion Jordan Elementary School
Middle Schools Walter R Sundling Junior High Sc
High Schools Wm Fremd High School
School District 15, 15, 211
Others
Pets Allowed Cats OK, Dogs OK
HOA Fee Include Insurance, Exterior Maintenance, Lawn Care, Snow Removal
Ownership Condo
Special Listing Condition None
Read Less
© 2025 Listings courtesy of MRED as distributed by MLS GRID. All Rights Reserved.
Bought with Jeanne Bryant • Century 21 Affiliated



