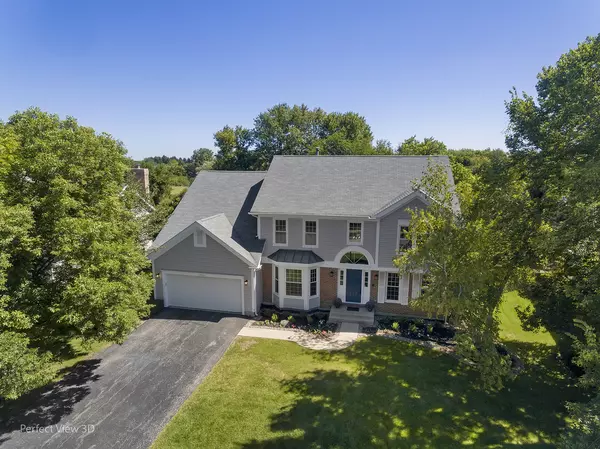For more information regarding the value of a property, please contact us for a free consultation.
17496 W Westwind Drive Gurnee, IL 60031
Want to know what your home might be worth? Contact us for a FREE valuation!

Our team is ready to help you sell your home for the highest possible price ASAP
Key Details
Sold Price $455,000
Property Type Single Family Home
Sub Type Detached Single
Listing Status Sold
Purchase Type For Sale
Square Footage 2,651 sqft
Price per Sqft $171
Subdivision Brookside
MLS Listing ID 11619886
Sold Date 11/18/22
Bedrooms 4
Full Baths 2
Half Baths 1
HOA Fees $31/ann
Year Built 1989
Annual Tax Amount $9,023
Tax Year 2021
Lot Size 10,288 Sqft
Lot Dimensions 10289
Property Description
Pride of Ownership is what you will have with this 2022 ENTIRE MAKEOVER Magazine Style Home! $140k in complete EYE DAZZLING upgrades! Truly appreciate this 4 bedroom, 2.5 bathroom, 2 car garage + HUGE unfinished 54X39 Basement waiting for you to finish off exactly how you'd like! To compliment all of this you will experience in your home...You will immediately love living in this quiet and HIGHLY DESIRABLE, and perfectly located neighborhood of Brookside! Charming curbside appeal invites you in, as you enter into the home everything is 2022 NEW..as your eyes will quickly notice the "LVP" Luxury Vinyl Plank flooring (highly durable and water proof) upgraded carpet, and appealing paint colors! ALL NEW 2019 Windows throughout this OPEN & BRIGHT floor plan...this is PERFECT for the entire family or entertaining guests! Quickly notice the Living Room, next to is a Private Office/Reading Room/Kids Room with double French Doors, and Formal Dining Room. This is an entertainer's dream and perfect space for a dinner party! This CUSTOM BUILT Kitchen is a gourmet chef dream! ALL NEW Extended high-end quality cabinets, Granite CT, SS appliances, all hand-picked fixtures and Coffee Bar with beverage refrigerator. Open to the expanded breakfast nook and INCREDIBLE Family room, as this is an ideal layout for the whole family. Vaulted ceilings in the Family room with LARGE double level windows to allow more natural lighting or relax in front of your COMMANDING floor-to-ceiling brick fireplace, or simply take in the views from the serene private wooded outdoor retreat! Step outside to enjoy the show stopping private backyard with a spacious two level newly refinished deck, fence in and mature trees-outdoor entertaining has never looked so good! Main level Laundry/Mud room and half Bath are super convenient. Upstairs host 4 full size Bedrooms and 2 full Bathrooms. Stunning Master Suite Bedroom Master has an extended double entry "CLOSET BY DESIGN" organizers which connects into your Master en-suite luxury bath inclusive of a FULL SIZE separate shower and double vanity area. Don't forget on this Premium Lot...no homes behind you...Privacy at it's best! Some other upgrades to mention...2021 A/C, 2019 ALL NEW WINDOWS, 2014 FURNACE, 2012 ROOF & PARTIAL SIDING Ideal location as it is close to shops, restaurants, Hwy, Parks and walking trails. Come see and be impressed today!
Location
State IL
County Lake
Community Clubhouse, Park, Tennis Court(S), Lake, Curbs, Sidewalks, Street Lights, Street Paved
Rooms
Basement Full
Interior
Interior Features Vaulted/Cathedral Ceilings, Wood Laminate Floors, First Floor Laundry, Walk-In Closet(s), Some Carpeting, Granite Counters
Heating Natural Gas, Forced Air
Cooling Central Air
Fireplaces Number 1
Fireplaces Type Gas Starter
Fireplace Y
Appliance Range, Microwave, Dishwasher, Refrigerator, High End Refrigerator, Washer, Dryer, Disposal, Stainless Steel Appliance(s), Wine Refrigerator
Laundry Gas Dryer Hookup, Sink
Exterior
Exterior Feature Deck
Parking Features Attached
Garage Spaces 2.0
View Y/N true
Roof Type Asphalt
Building
Story 2 Stories
Foundation Concrete Perimeter
Sewer Public Sewer
Water Public
New Construction false
Schools
Elementary Schools Woodland Intermediate School
Middle Schools Woodland Middle School
High Schools Warren Township High School
School District 50, 50, 121
Others
HOA Fee Include Insurance, Clubhouse
Ownership Fee Simple w/ HO Assn.
Special Listing Condition None
Read Less
© 2024 Listings courtesy of MRED as distributed by MLS GRID. All Rights Reserved.
Bought with Frank Vihtelic • d'aprile properties



